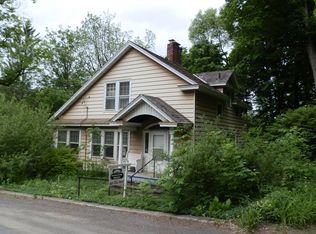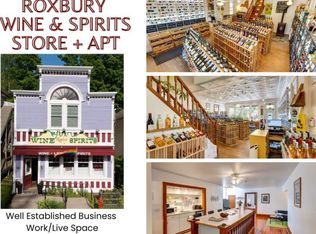Closed
$250,000
5020 Vega Mountain Road, Roxbury, NY 12474
4beds
2,434sqft
Single Family Residence
Built in 1845
0.5 Acres Lot
$266,900 Zestimate®
$103/sqft
$2,415 Estimated rent
Home value
$266,900
Estimated sales range
Not available
$2,415/mo
Zestimate® history
Loading...
Owner options
Explore your selling options
What's special
Historic Greek Revival in Roxbury—Your Dream Reno Awaits!
This historic Greek Revival (c.1845) in Roxbury Village is a dream come true for DIYers, designers, and anyone with a passion for historic homes. The house is filled with period details and tons of potential, just waiting for someone with vision to restore it to its former grandeur. And, the location is perfect! Situated right in the heart of Roxbury —a charming Village with a ''Norman Rockwellesque'' vibe and known for its arts scene, historic homes, scenic beauty and a vibrant community. You'll love being able to walk to the market, wine store, galleries, restaurants and hiking trails! Sitting on a sprawling lot with stream frontage, the property includes a two-car garage with extra space—perfect for an artist's studio or workshop. With its stunning bones and unbeatable location this is the blank canvas you have been looking for. Just 2 hours and 20 minutes from NYC and only 6 miles to the slopes at Plattekill Ski Mountain. Your Catskills Dream Awaits!
Zillow last checked: 10 hours ago
Listing updated: May 13, 2025 at 12:02pm
Listed by:
Margaret Bellar 917-558-0447,
The Catskill Dream Team,
Katherine Keys 347-733-0660,
The Catskill Dream Team
Bought with:
NON MLS HVCRMLS
HV Catskill Region MLS
Source: HVCRMLS,MLS#: 20250431
Facts & features
Interior
Bedrooms & bathrooms
- Bedrooms: 4
- Bathrooms: 2
- Full bathrooms: 2
Bedroom
- Level: Second
Bedroom
- Level: Second
Bedroom
- Level: Second
Bedroom
- Level: Main
Bathroom
- Level: Main
Bathroom
- Level: Second
Kitchen
- Level: Main
Living room
- Level: Main
Other
- Level: Main
Heating
- Steam
Cooling
- None
Appliances
- Included: Refrigerator, Free-Standing Electric Range
Features
- Beamed Ceilings, Natural Woodwork
- Flooring: Carpet, Wood
- Basement: Partial,Unfinished
- Number of fireplaces: 2
- Fireplace features: Kitchen, Living Room
Interior area
- Total structure area: 2,434
- Total interior livable area: 2,434 sqft
- Finished area above ground: 2,434
- Finished area below ground: 0
Property
Parking
- Total spaces: 2
- Parking features: Garage Faces Front, Driveway
- Garage spaces: 2
- Has uncovered spaces: Yes
Features
- Stories: 2
- Patio & porch: Front Porch
- Frontage type: See Remarks
Lot
- Size: 0.50 Acres
- Features: Back Yard
Details
- Additional structures: Garage(s)
- Parcel number: 21
- Zoning: none
- Zoning description: Roxbury has no zoning. But this is a 1-family residential on tax bill
Construction
Type & style
- Home type: SingleFamily
- Architectural style: Greek Revival
- Property subtype: Single Family Residence
Materials
- Wood Siding
- Foundation: Stone
- Roof: Asphalt
Condition
- New construction: No
- Year built: 1845
Utilities & green energy
- Sewer: Public Sewer
- Water: Public
- Utilities for property: Electricity Connected
Community & neighborhood
Location
- Region: Roxbury
Other
Other facts
- Listing terms: Cash,Conventional
Price history
| Date | Event | Price |
|---|---|---|
| 5/13/2025 | Sold | $250,000+11.1%$103/sqft |
Source: | ||
| 3/7/2025 | Pending sale | $225,000$92/sqft |
Source: | ||
| 2/21/2025 | Listed for sale | $225,000+13.1%$92/sqft |
Source: | ||
| 8/10/2023 | Sold | $199,000-5.2%$82/sqft |
Source: | ||
| 2/27/2023 | Listing removed | -- |
Source: ODBR #134577 Report a problem | ||
Public tax history
| Year | Property taxes | Tax assessment |
|---|---|---|
| 2024 | -- | $216,900 +21% |
| 2023 | -- | $179,200 |
| 2022 | -- | $179,200 |
Find assessor info on the county website
Neighborhood: 12474
Nearby schools
GreatSchools rating
- 5/10Roxbury Central SchoolGrades: PK-12Distance: 0.2 mi

