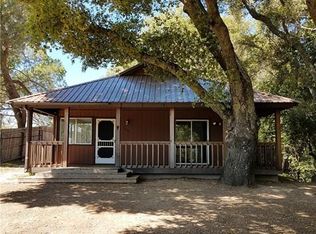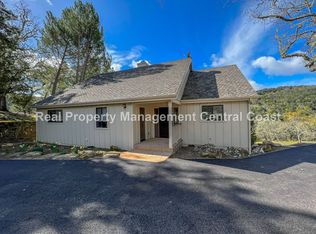Sold for $1,875,000
Listing Provided by:
Gwen Severson DRE #01307227 805-610-6517,
RE/MAX Success
Bought with: RE/MAX Success
$1,875,000
5020 Shadow Canyon Rd, Templeton, CA 93465
4beds
3,536sqft
Single Family Residence
Built in 1989
12.9 Acres Lot
$1,890,000 Zestimate®
$530/sqft
$4,715 Estimated rent
Home value
$1,890,000
$1.72M - $2.06M
$4,715/mo
Zestimate® history
Loading...
Owner options
Explore your selling options
What's special
This special property feels magical the moment you drive down the private road, over the creek, through the private gate, under the oak tree canopy, past the gardens, lap pool and bocce ball court and up to the contemporary log home. Located only 15 minutes to downtown Paso Robles, this property is nestled in the perfect spot for privacy, but also conveniently located in the highly acclaimed York Mountain AVA. Situated on the westside, between downtown Paso Robles, with wine tasting at Epoch nearby, and the coastal town of Cambria only 15 minutes away! The 4 bedroom, 3 bathroom home is well laid out, with the great room on the primary level in addition to a guest suite and study off of the entry. Upstairs you'll find the primary suite, guest bedroom and another guest room that can serve as a bedroom or additional living space. There are patios surrounding the home allowing for easy entertaining, along with garden beds and a multi use solarium and carport attached to the home. Take a short scenic walk to your lap pool, bocce ball court and garden area with a gazebo perched to take in the views. There is a detached 2 car garage, plus a large 900 sq ft shop with power and water. The solar panels and Tesla batteries are leased and allow for you to keep your power going in case of an outage. You won't want to miss seeing this serene retreat.
Zillow last checked: 8 hours ago
Listing updated: December 13, 2024 at 11:14am
Listing Provided by:
Gwen Severson DRE #01307227 805-610-6517,
RE/MAX Success
Bought with:
Alessandra McGuckin, DRE #01993980
RE/MAX Success
Julianne DesJardins, DRE #01982316
RE/MAX Success
Source: CRMLS,MLS#: NS24088742 Originating MLS: California Regional MLS
Originating MLS: California Regional MLS
Facts & features
Interior
Bedrooms & bathrooms
- Bedrooms: 4
- Bathrooms: 3
- Full bathrooms: 3
- Main level bathrooms: 1
- Main level bedrooms: 1
Kitchen
- Features: Kitchen Island, Remodeled, Updated Kitchen
Heating
- Forced Air, Fireplace(s)
Cooling
- Central Air
Appliances
- Included: 6 Burner Stove, Dishwasher, Refrigerator
- Laundry: Laundry Room
Features
- Workshop
- Flooring: Carpet, Tile, Vinyl
- Has fireplace: Yes
- Fireplace features: Living Room
- Common walls with other units/homes: No Common Walls
Interior area
- Total interior livable area: 3,536 sqft
Property
Parking
- Total spaces: 2
- Parking features: Garage
- Garage spaces: 2
Features
- Levels: Two
- Stories: 2
- Entry location: main level
- Has private pool: Yes
- Pool features: In Ground, Lap, Pool Cover, Private
- Has spa: Yes
- Spa features: In Ground
- Has view: Yes
- View description: Trees/Woods
Lot
- Size: 12.90 Acres
- Features: 0-1 Unit/Acre
Details
- Additional structures: Workshop
- Parcel number: 014261009
- Zoning: AG
- Special conditions: Standard
Construction
Type & style
- Home type: SingleFamily
- Architectural style: Log Home
- Property subtype: Single Family Residence
Materials
- Roof: Composition
Condition
- New construction: No
- Year built: 1989
Utilities & green energy
- Sewer: Engineered Septic
- Water: Agricultural Well
Community & neighborhood
Community
- Community features: Rural
Location
- Region: Templeton
Other
Other facts
- Listing terms: Cash
- Road surface type: Paved
Price history
| Date | Event | Price |
|---|---|---|
| 11/19/2024 | Sold | $1,875,000-6%$530/sqft |
Source: | ||
| 11/11/2024 | Pending sale | $1,995,000$564/sqft |
Source: | ||
| 10/15/2024 | Contingent | $1,995,000$564/sqft |
Source: | ||
| 9/25/2024 | Price change | $1,995,000-7.2%$564/sqft |
Source: | ||
| 7/21/2024 | Price change | $2,150,000-4.4%$608/sqft |
Source: | ||
Public tax history
Tax history is unavailable.
Find assessor info on the county website
Neighborhood: 93465
Nearby schools
GreatSchools rating
- 5/10Vineyard Elementary SchoolGrades: 3-5Distance: 4.4 mi
- 6/10Templeton Middle SchoolGrades: 6-8Distance: 6.2 mi
- 10/10Templeton High SchoolGrades: 9-12Distance: 6.1 mi

Get pre-qualified for a loan
At Zillow Home Loans, we can pre-qualify you in as little as 5 minutes with no impact to your credit score.An equal housing lender. NMLS #10287.

