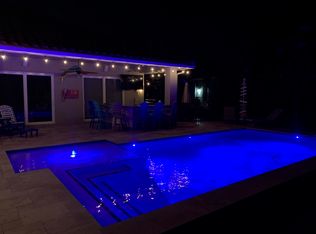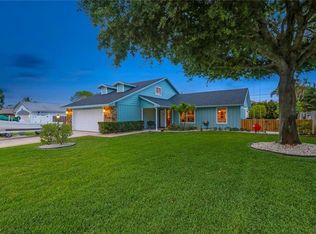Sold for $888,000
$888,000
5020 SE Inlet Isle Way, Stuart, FL 34997
4beds
2,778sqft
Single Family Residence
Built in 2013
0.29 Acres Lot
$851,700 Zestimate®
$320/sqft
$5,615 Estimated rent
Home value
$851,700
$767,000 - $945,000
$5,615/mo
Zestimate® history
Loading...
Owner options
Explore your selling options
What's special
LOCATION! LOCATION! LOCATION! Discover perfection guaranteed in this custom built home with attention to detail...move-in effective age is new. You will love the privacy in your screened heated spa & pool area + electric screen on large covered lanai. Nearly 2,800 A/C space, volume ceilings, impact glass windows & sliders, solid stucco soffits, custom kitchen & elegant master bath + the perfect blend of design & innovation tailored for your new home & lifestyle. Immediate occupancy. Ultra privacy.
Zillow last checked: 8 hours ago
Listing updated: September 02, 2025 at 07:05am
Listed by:
Patrick A Stracuzzi 772-283-9991,
RE/MAX Community
Bought with:
Jerry Connery
Keller Williams Realty Of The Treasure Coast
Source: BeachesMLS,MLS#: RX-11107705 Originating MLS: Beaches MLS
Originating MLS: Beaches MLS
Facts & features
Interior
Bedrooms & bathrooms
- Bedrooms: 4
- Bathrooms: 3
- Full bathrooms: 3
Primary bedroom
- Level: M
- Area: 285 Square Feet
- Dimensions: 19 x 15
Bedroom 2
- Level: M
- Area: 168 Square Feet
- Dimensions: 14 x 12
Bedroom 3
- Level: M
- Area: 132 Square Feet
- Dimensions: 12 x 11
Bedroom 4
- Level: M
- Area: 168 Square Feet
- Dimensions: 14 x 12
Dining room
- Level: M
- Area: 168 Square Feet
- Dimensions: 14 x 12
Kitchen
- Level: M
- Area: 364 Square Feet
- Dimensions: 26 x 14
Living room
- Level: M
- Area: 380 Square Feet
- Dimensions: 20 x 19
Porch
- Level: M
- Area: 210 Square Feet
- Dimensions: 10 x 21
Utility room
- Area: 66 Square Feet
- Dimensions: 11 x 6
Heating
- Central, Electric
Cooling
- Ceiling Fan(s), Central Air, Electric
Appliances
- Included: Dishwasher, Disposal, Dryer, Microwave, Refrigerator, Wall Oven, Washer, Electric Water Heater
- Laundry: Sink, Inside
Features
- Bar, Built-in Features, Entry Lvl Lvng Area, Entrance Foyer, Kitchen Island, Pantry, Roman Tub, Split Bedroom, Volume Ceiling, Walk-In Closet(s)
- Flooring: Ceramic Tile
- Windows: Impact Glass, Electric/Power Shutters (Partial), Storm Shutters, Impact Glass (Complete)
Interior area
- Total structure area: 3,628
- Total interior livable area: 2,778 sqft
Property
Parking
- Total spaces: 2
- Parking features: Garage - Attached, Auto Garage Open, Commercial Vehicles Prohibited
- Attached garage spaces: 2
Features
- Stories: 1
- Patio & porch: Covered Patio, Screen Porch, Screened Patio
- Exterior features: Auto Sprinkler, Outdoor Shower
- Has private pool: Yes
- Pool features: Equipment Included, Heated, In Ground, Screen Enclosure, Pool/Spa Combo
- Has spa: Yes
- Spa features: Bath, Spa
- Waterfront features: None
Lot
- Size: 0.29 Acres
- Features: 1/4 to 1/2 Acre
Details
- Parcel number: 483841370000001200
- Zoning: R-1B
Construction
Type & style
- Home type: SingleFamily
- Architectural style: Contemporary
- Property subtype: Single Family Residence
Materials
- Block, Concrete, Stucco
- Roof: Barrel
Condition
- Resale
- New construction: No
- Year built: 2013
Utilities & green energy
- Sewer: Public Sewer
- Water: Public
- Utilities for property: Underground Utilities
Community & neighborhood
Security
- Security features: Security Gate, Security System Owned, Smoke Detector(s)
Community
- Community features: Sidewalks, Gated
Location
- Region: Stuart
- Subdivision: Inlet Isle
HOA & financial
HOA
- Has HOA: Yes
- HOA fee: $161 monthly
- Services included: Common Areas, Security
Other fees
- Application fee: $0
Other
Other facts
- Listing terms: Cash,Conventional,FHA,VA Loan
- Road surface type: Paved
Price history
| Date | Event | Price |
|---|---|---|
| 8/29/2025 | Sold | $888,000-6.5%$320/sqft |
Source: | ||
| 8/20/2025 | Pending sale | $949,888$342/sqft |
Source: | ||
| 8/5/2025 | Contingent | $949,888$342/sqft |
Source: | ||
| 7/15/2025 | Listed for sale | $949,888+0.1%$342/sqft |
Source: | ||
| 6/17/2025 | Listing removed | $949,000$342/sqft |
Source: | ||
Public tax history
| Year | Property taxes | Tax assessment |
|---|---|---|
| 2024 | $6,476 +1.9% | $408,699 +3% |
| 2023 | $6,352 +3.6% | $396,796 +3% |
| 2022 | $6,133 +6.4% | $385,239 +3% |
Find assessor info on the county website
Neighborhood: Port Salerno
Nearby schools
GreatSchools rating
- 4/10Port Salerno Elementary SchoolGrades: PK-5Distance: 1.4 mi
- 4/10Murray Middle SchoolGrades: 6-8Distance: 1.5 mi
- 5/10South Fork High SchoolGrades: 9-12Distance: 6.8 mi
Schools provided by the listing agent
- Elementary: Port Salerno Elementary School
- Middle: Murray Middle School
- High: South Fork High School
Source: BeachesMLS. This data may not be complete. We recommend contacting the local school district to confirm school assignments for this home.
Get a cash offer in 3 minutes
Find out how much your home could sell for in as little as 3 minutes with a no-obligation cash offer.
Estimated market value
$851,700

