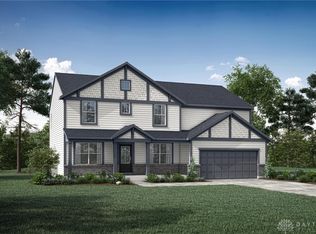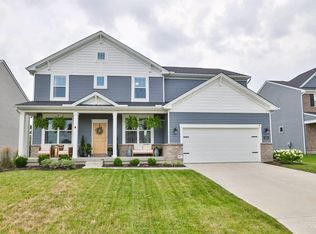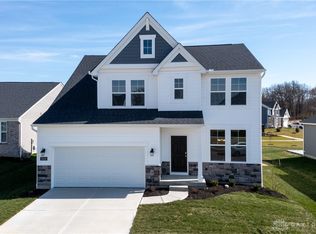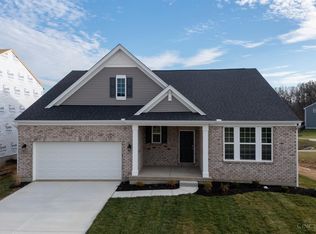Sold for $474,900
$474,900
5020 Ross Rdg, Morrow, OH 45152
4beds
--sqft
Single Family Residence
Built in 2023
-- sqft lot
$483,100 Zestimate®
$--/sqft
$2,992 Estimated rent
Home value
$483,100
$454,000 - $512,000
$2,992/mo
Zestimate® history
Loading...
Owner options
Explore your selling options
What's special
Ask how you can lock your interest rate on this home today! The Drees Ashton is one of the best selling plans, come see why! Our Highmeadow community is conveniently located in Morrow, close to I-71.
Zillow last checked: 8 hours ago
Listing updated: May 30, 2024 at 12:28pm
Listed by:
Jacqueline Bowen (513)353-0715,
Drees/Zaring Realty
Bought with:
Test Member
Test Office
Source: DABR MLS,MLS#: 900500 Originating MLS: Dayton Area Board of REALTORS
Originating MLS: Dayton Area Board of REALTORS
Facts & features
Interior
Bedrooms & bathrooms
- Bedrooms: 4
- Bathrooms: 3
- Full bathrooms: 2
- 1/2 bathrooms: 1
- Main level bathrooms: 1
Bedroom
- Level: Second
- Dimensions: 14 x 15
Bedroom
- Level: Second
- Dimensions: 12 x 13
Bedroom
- Level: Second
- Dimensions: 11 x 13
Bedroom
- Level: Second
- Dimensions: 11 x 12
Breakfast room nook
- Level: Main
- Dimensions: 9 x 14
Dining room
- Level: Main
- Dimensions: 12 x 12
Entry foyer
- Level: Main
- Dimensions: 5 x 5
Family room
- Level: Main
- Dimensions: 16 x 11
Kitchen
- Level: Main
- Dimensions: 14 x 11
Utility room
- Level: Main
- Dimensions: 6 x 6
Heating
- Forced Air
Cooling
- Central Air
Appliances
- Included: Dishwasher, Disposal, Microwave, Range
Features
- Kitchen Island, Walk-In Closet(s)
- Windows: Vinyl
- Basement: Full,Unfinished
Property
Parking
- Total spaces: 2
- Parking features: Garage, Two Car Garage, Garage Door Opener
- Garage spaces: 2
Features
- Levels: Two
- Stories: 2
Details
- Parcel number: 1736240010 0
- Zoning: Residential
- Zoning description: Residential
Construction
Type & style
- Home type: SingleFamily
- Architectural style: Traditional
- Property subtype: Single Family Residence
Materials
- Frame
Condition
- New Construction
- New construction: Yes
- Year built: 2023
Details
- Builder model: Ashton H
- Warranty included: Yes
Community & neighborhood
Location
- Region: Morrow
- Subdivision: Highmeadow
HOA & financial
HOA
- Has HOA: Yes
- HOA fee: $475 annually
Other
Other facts
- Listing terms: Conventional,FHA,Other,VA Loan
Price history
| Date | Event | Price |
|---|---|---|
| 5/29/2024 | Sold | $474,900-5% |
Source: | ||
| 3/25/2024 | Pending sale | $499,900 |
Source: | ||
| 11/23/2023 | Listed for sale | $499,900 |
Source: | ||
Public tax history
| Year | Property taxes | Tax assessment |
|---|---|---|
| 2024 | $4,285 +227.1% | $101,560 +262.7% |
| 2023 | $1,310 | $28,000 |
| 2022 | -- | -- |
Find assessor info on the county website
Neighborhood: 45152
Nearby schools
GreatSchools rating
- 7/10Little Miami Primary SchoolGrades: 2-3Distance: 2.2 mi
- 8/10Little Miami Junior High SchoolGrades: 6-8Distance: 2 mi
- 7/10Little Miami High SchoolGrades: 9-12Distance: 2 mi
Schools provided by the listing agent
- District: Little Miami
Source: DABR MLS. This data may not be complete. We recommend contacting the local school district to confirm school assignments for this home.
Get a cash offer in 3 minutes
Find out how much your home could sell for in as little as 3 minutes with a no-obligation cash offer.
Estimated market value$483,100
Get a cash offer in 3 minutes
Find out how much your home could sell for in as little as 3 minutes with a no-obligation cash offer.
Estimated market value
$483,100



