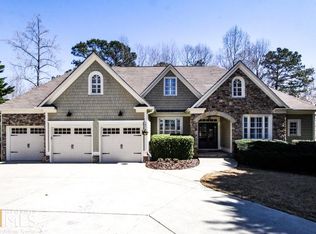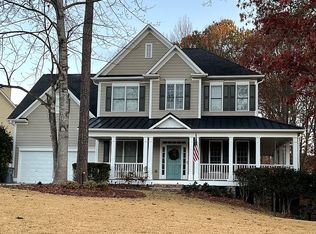Beautiful and well maintained home. Hardwood floors. Large Kitchen with corian counter tops Opens to family room with fireplace and built-ins. Eat in Kitchen area, plus breakfast bar. Master and two other bedrooms on main. Deck accessible via Kitchen and Master Bedroom. Master bath double vanity with a very large walk-in closet with a window. Plus another master bedroom closet. In a sought after neighborhood and located on a cul-de-sac. Private wooded backyard. Unfinished day light terrace with it's own deck, stubbed for bath. Design your dream lower terrace!
This property is off market, which means it's not currently listed for sale or rent on Zillow. This may be different from what's available on other websites or public sources.

