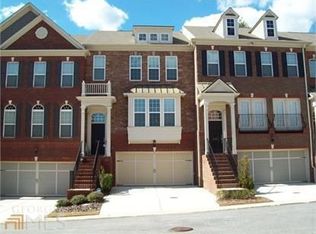Exceptionally immaculate 3 bed 3.5 bath town home in impressive Smyrna location! Slick espresso stained hardwoods flow throughout the main floor. Expansive kitchen w/ coffee stained cabinets, granite island, tile back splash & ample pantry storage. Architectural details like wall cutouts & curved entry stairs add flavor to the space. Natural light floods every room from windows throughout. Spacious Master bed & bath w/ trey ceilings, double vanity, granite & soaking tub. Enjoy beautiful evenings on the back deck w/ private green views! Have fun at the pool & dog park!
This property is off market, which means it's not currently listed for sale or rent on Zillow. This may be different from what's available on other websites or public sources.
