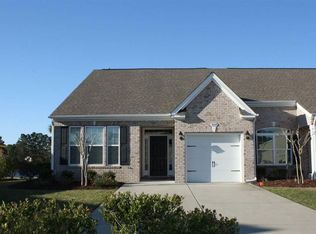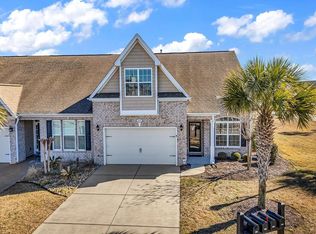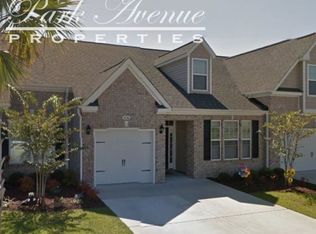Sold for $366,000
$366,000
5020 Prato Loop #-, Myrtle Beach, SC 29579
3beds
1,821sqft
Townhouse
Built in 2011
-- sqft lot
$360,300 Zestimate®
$201/sqft
$2,017 Estimated rent
Home value
$360,300
$331,000 - $389,000
$2,017/mo
Zestimate® history
Loading...
Owner options
Explore your selling options
What's special
Welcome to your dream townhome! This immaculate 3-bedroom, 3-bathroom gem is sure to impress. As you pull into the driveway, you'll be greeted by a manicured lawn, immaculate landscape and a welcoming front porch. Step inside and be captivated by the open and airy feel, accentuated by beautiful hardwood flooring throughout the foyer, dining room and main living area. To the left, a well-appointed guest room and hallway guest bath offer both convenience and privacy. The formal dining room flows seamlessly into a gorgeous kitchen featuring stainless steel appliances, a work island, breakfast bar, walk-in pantry, and ample cabinetry for storage. The living space boasts vaulted ceilings, creating an open and inviting area perfect for entertaining. The primary suite is a true retreat with a vaulted ceiling, brand new plush carpeting, a walk-in closet, and an ensuite bathroom complete with a garden tub, step-in shower, double sink vanity, and linen closet. From the primary suite or living room, step out into the Carolina Room overlooking the lake, a perfect spot for relaxation. The adjacent patio is ideal for grilling or simply enjoying the unprecedented water views. Upstairs, a spacious third bedroom with a private bathroom offers additional comfort for guests. The attached 2-car garage, with its painted epoxy floor, adds a touch of sophistication. Recent updates include a new HVAC system (replaced in 2022), a 2-year-old water heater, new carpeting in the guest bedroom and primary suite, a retractable awning over the outdoor patio, freshly painted living room, foyer and master bedroom, and LG stainless steel appliances added in 2022. The Tuscany community offers a resort lifestyle year-round! Tuscany residents have access to the resort-style amenity center which features a two-story clubhouse with two outdoor swimming pools, lazy river, 2,000 square foot state-of-the-art fitness center, game room, 24-seat movie theater, lighted tennis courts, nature trails for hiking, 40 acres of lakes and 60 acres of conservation. This home is conveniently located and is easily accessible to US-501, area beaches, Myrtle Beach airport, shopping, dining, and all area attractions. Measurements are not guaranteed and is the buyer's responsibility to verify. This townhome blends style, comfort, and convenience in a picturesque setting, do not miss out! Measurements are not guaranteed and is the buyers’ responsibility to verify.
Zillow last checked: 8 hours ago
Listing updated: October 15, 2024 at 11:28am
Listed by:
Sollecito Advantage Group MainLine:843-650-0998,
CB Sea Coast Advantage MI
Bought with:
Matt Gangwer, 40659
Living South Realty
Source: CCAR,MLS#: 2416263 Originating MLS: Coastal Carolinas Association of Realtors
Originating MLS: Coastal Carolinas Association of Realtors
Facts & features
Interior
Bedrooms & bathrooms
- Bedrooms: 3
- Bathrooms: 3
- Full bathrooms: 3
Primary bedroom
- Features: Ceiling Fan(s), Main Level Master, Vaulted Ceiling(s), Walk-In Closet(s)
- Level: Main
- Dimensions: 16x12
Bedroom 1
- Level: Main
- Dimensions: 12x9
Bedroom 2
- Level: Second
- Dimensions: 23x11
Primary bathroom
- Features: Dual Sinks, Garden Tub/Roman Tub, Separate Shower, Vanity
Dining room
- Features: Separate/Formal Dining Room
- Dimensions: 12x12
Kitchen
- Features: Breakfast Bar, Kitchen Island, Pantry, Stainless Steel Appliances, Solid Surface Counters
- Dimensions: 13x14
Living room
- Features: Ceiling Fan(s), Vaulted Ceiling(s)
- Dimensions: 15x18
Other
- Features: Bedroom on Main Level, Entrance Foyer
Heating
- Central, Electric
Cooling
- Central Air
Appliances
- Included: Dishwasher, Microwave, Range, Refrigerator
- Laundry: Washer Hookup
Features
- Attic, Pull Down Attic Stairs, Permanent Attic Stairs, Split Bedrooms, Window Treatments, Breakfast Bar, Bedroom on Main Level, Entrance Foyer, Kitchen Island, Stainless Steel Appliances, Solid Surface Counters
- Flooring: Carpet, Tile, Wood
- Doors: Insulated Doors, Storm Door(s)
- Attic: Pull Down Stairs,Permanent Stairs
Interior area
- Total structure area: 2,300
- Total interior livable area: 1,821 sqft
Property
Parking
- Parking features: Two Spaces, Garage Door Opener
- Has garage: Yes
Features
- Levels: Two
- Stories: 2
- Patio & porch: Deck, Patio
- Exterior features: Deck, Sprinkler/Irrigation, Patio
- Pool features: Community, Outdoor Pool
- Has view: Yes
- View description: Lake, Pond
- Has water view: Yes
- Water view: Lake,Pond
- Waterfront features: Pond
Lot
- Features: Lake Front, Outside City Limits, Pond on Lot, Rectangular, Rectangular Lot
Details
- Additional parcels included: ,
- Parcel number: 41712040072
- Zoning: RE
- Special conditions: None
Construction
Type & style
- Home type: Townhouse
- Property subtype: Townhouse
Materials
- Vinyl Siding
- Foundation: Slab
Condition
- Resale
- Year built: 2011
Utilities & green energy
- Water: Public
- Utilities for property: Cable Available, Electricity Available, Natural Gas Available, Phone Available, Sewer Available, Underground Utilities, Water Available
Green energy
- Energy efficient items: Doors, Windows
Community & neighborhood
Security
- Security features: Smoke Detector(s), Security Service
Community
- Community features: Clubhouse, Golf Carts OK, Recreation Area, Tennis Court(s), Long Term Rental Allowed, Pool
Location
- Region: Myrtle Beach
- Subdivision: Tuscany - Carolina Forest Area - 31JJ21
HOA & financial
HOA
- Has HOA: Yes
- HOA fee: $330 monthly
- Amenities included: Clubhouse, Owner Allowed Golf Cart, Owner Allowed Motorcycle, Pool, Pet Restrictions, Security, Tennis Court(s)
- Services included: Association Management, Common Areas, Cable TV, Legal/Accounting, Maintenance Grounds, Pest Control, Pool(s), Recreation Facilities, Security, Trash
Other
Other facts
- Listing terms: Cash,Conventional,FHA
Price history
| Date | Event | Price |
|---|---|---|
| 10/15/2024 | Sold | $366,000-1.1%$201/sqft |
Source: | ||
| 7/24/2024 | Contingent | $369,900$203/sqft |
Source: | ||
| 7/10/2024 | Listed for sale | $369,900$203/sqft |
Source: | ||
Public tax history
Tax history is unavailable.
Neighborhood: Forestbrook
Nearby schools
GreatSchools rating
- 10/10River Oaks Elementary SchoolGrades: PK-5Distance: 3.7 mi
- 7/10Ten Oaks MiddleGrades: 6-8Distance: 3.6 mi
- 7/10Carolina Forest High SchoolGrades: 9-12Distance: 3.3 mi
Schools provided by the listing agent
- Elementary: River Oaks Elementary
- Middle: Ten Oaks Middle School
- High: Carolina Forest High School
Source: CCAR. This data may not be complete. We recommend contacting the local school district to confirm school assignments for this home.
Get pre-qualified for a loan
At Zillow Home Loans, we can pre-qualify you in as little as 5 minutes with no impact to your credit score.An equal housing lender. NMLS #10287.
Sell with ease on Zillow
Get a Zillow Showcase℠ listing at no additional cost and you could sell for —faster.
$360,300
2% more+$7,206
With Zillow Showcase(estimated)$367,506


