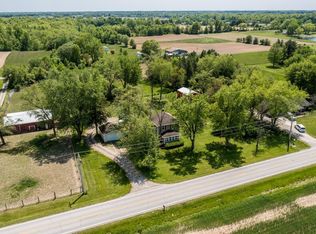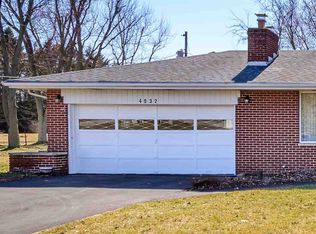Treat yourself to this rural home with the convenience of 469 and minutes from downtown, FTW, Decatur or New Haven. This is one we all been looking for home sits on just over an 1 acrea, outbuilding is 24x19, plus shed + 2 attached car garage, lg deck, area at back of lot to have bon fires. Fenced in yard. Patio door off dinning room leads to nice lg deck great for cookouts. Lg dinning room for the for the holiday gatherings, plus finished basement, game room and built in fish tank. This large 4 bedroom home features a private mstr bedroom w/walk in closet and full bathroom away from the other 3 bedrooms. Utility/Mud room off garage w/washer & dryer. In last three years seller has had installed beautiful hardwood floors through out and for those who prefer gas forced air over hot water heat a new Trane high efficiency furnace and central air was installed, appliances (refrig., microwave, double oven, washer & dryer) You are gonna love the room this home offers inside and outside Come look today and make this your fall and holiday home.
This property is off market, which means it's not currently listed for sale or rent on Zillow. This may be different from what's available on other websites or public sources.

