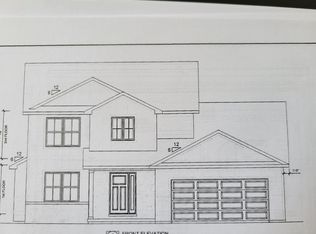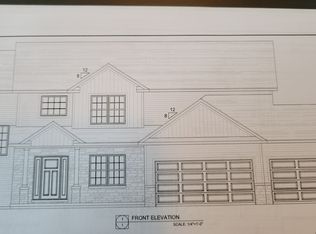5 bedroom home in The Grove with walk-out finished basement. Front flex room with hardwood floors. Eat-in kitchen with large pantry opens to family room. 4 bedrooms upstairs with laundry room. Master suite features cathedral ceilings, large walk-in closet, and double sinks. 5th bedroom, family room, and 3rd full bath in basement.
This property is off market, which means it's not currently listed for sale or rent on Zillow. This may be different from what's available on other websites or public sources.


