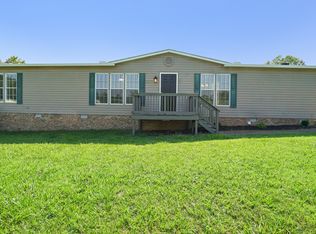Closed
$310,000
5020 Katie Ln, Pleasant View, TN 37146
3beds
2,280sqft
Manufactured On Land, Residential
Built in 2006
1.72 Acres Lot
$326,300 Zestimate®
$136/sqft
$2,146 Estimated rent
Home value
$326,300
$287,000 - $369,000
$2,146/mo
Zestimate® history
Loading...
Owner options
Explore your selling options
What's special
Move-in ready 3-bed, 2-bath home with office (convertible to 4th bedroom). Spacious 2280 sq ft with open floor plan. Your perfect home awaits! Seller willing to pay $5000 to closing/upgrades.
Zillow last checked: 8 hours ago
Listing updated: August 22, 2024 at 10:44am
Listing Provided by:
Rachel Bellamy 615-712-4736,
First Class Realty, LLC
Bought with:
Shannon L. Lee, 345669
Home Hunters Realty
Source: RealTracs MLS as distributed by MLS GRID,MLS#: 2650697
Facts & features
Interior
Bedrooms & bathrooms
- Bedrooms: 3
- Bathrooms: 2
- Full bathrooms: 2
- Main level bedrooms: 3
Bedroom 1
- Features: Suite
- Level: Suite
- Area: 266 Square Feet
- Dimensions: 19x14
Bedroom 2
- Features: Extra Large Closet
- Level: Extra Large Closet
- Area: 168 Square Feet
- Dimensions: 14x12
Bedroom 3
- Features: Extra Large Closet
- Level: Extra Large Closet
- Area: 168 Square Feet
- Dimensions: 14x12
Den
- Features: Combination
- Level: Combination
- Area: 517 Square Feet
- Dimensions: 11x47
Dining room
- Features: Other
- Level: Other
- Area: 140 Square Feet
- Dimensions: 14x10
Kitchen
- Area: 266 Square Feet
- Dimensions: 19x14
Living room
- Features: Separate
- Level: Separate
- Area: 224 Square Feet
- Dimensions: 16x14
Heating
- Central, Electric
Cooling
- Central Air, Electric
Appliances
- Included: Dishwasher, Refrigerator, Electric Oven, Electric Range
Features
- Flooring: Carpet, Laminate, Vinyl
- Basement: Crawl Space
- Number of fireplaces: 1
- Fireplace features: Den
Interior area
- Total structure area: 2,280
- Total interior livable area: 2,280 sqft
- Finished area above ground: 2,280
Property
Features
- Levels: One
- Stories: 1
- Patio & porch: Deck, Covered
- Fencing: Back Yard
Lot
- Size: 1.72 Acres
Details
- Parcel number: 128I A 04600 000
- Special conditions: Standard
Construction
Type & style
- Home type: MobileManufactured
- Architectural style: Ranch
- Property subtype: Manufactured On Land, Residential
Materials
- Vinyl Siding
- Roof: Shingle
Condition
- New construction: No
- Year built: 2006
Utilities & green energy
- Sewer: Septic Tank
- Water: Public
- Utilities for property: Electricity Available, Water Available
Community & neighborhood
Location
- Region: Pleasant View
- Subdivision: Bella Vista Sec 2
Price history
| Date | Event | Price |
|---|---|---|
| 8/20/2024 | Sold | $310,000+3.3%$136/sqft |
Source: | ||
| 7/17/2024 | Contingent | $300,000$132/sqft |
Source: | ||
| 7/16/2024 | Price change | $300,000-7.7%$132/sqft |
Source: | ||
| 7/2/2024 | Price change | $325,000-4.4%$143/sqft |
Source: | ||
| 6/27/2024 | Price change | $340,000-2.9%$149/sqft |
Source: | ||
Public tax history
| Year | Property taxes | Tax assessment |
|---|---|---|
| 2025 | $1,457 | $72,125 |
| 2024 | $1,457 | $72,125 |
| 2023 | $1,457 +12.8% | $72,125 +63.5% |
Find assessor info on the county website
Neighborhood: 37146
Nearby schools
GreatSchools rating
- 7/10Coopertown Elementary SchoolGrades: PK-5Distance: 3.3 mi
- 3/10Coopertown Middle SchoolGrades: 6-8Distance: 3.5 mi
- 3/10Springfield High SchoolGrades: 9-12Distance: 11 mi
Schools provided by the listing agent
- Elementary: Coopertown Elementary
- Middle: Coopertown Middle School
- High: Springfield High School
Source: RealTracs MLS as distributed by MLS GRID. This data may not be complete. We recommend contacting the local school district to confirm school assignments for this home.
Get a cash offer in 3 minutes
Find out how much your home could sell for in as little as 3 minutes with a no-obligation cash offer.
Estimated market value$326,300
Get a cash offer in 3 minutes
Find out how much your home could sell for in as little as 3 minutes with a no-obligation cash offer.
Estimated market value
$326,300

