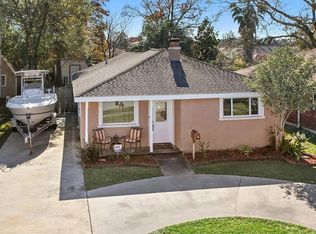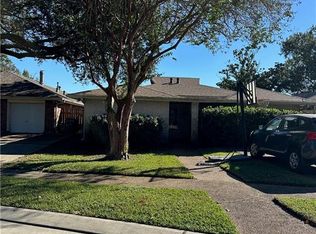Closed
Price Unknown
5020 Ithaca St, Metairie, LA 70006
3beds
2,000sqft
Single Family Residence
Built in 2015
7,405.2 Square Feet Lot
$356,900 Zestimate®
$--/sqft
$2,360 Estimated rent
Maximize your home sale
Get more eyes on your listing so you can sell faster and for more.
Home value
$356,900
$332,000 - $382,000
$2,360/mo
Zestimate® history
Loading...
Owner options
Explore your selling options
What's special
BEAUTIFUL 3BED 2BATH HOME IN PONTCHARTRAIN GARDENS SUBDIVISION1 FRESHLY PAINTED AND RECENTLY RENOVATED. OPEN FAMILY ROOM INCLUDES FIREPLACE WITH 14'CEILING. KITCHEN HAS STAINLESS APPLIANCES, GRANITE COUNTERTOPS AND OFF WHITE CABINETS. KITCHEN ALSO INCLUDES LARGE COUNTER BAR WITH LIGHTING ABOVE AND LOTS OF CABINET SPACE.REMAINING FLOOR PLAN HAS 9' CEILINGS AND CROWN MOULDING. REAR COVERED BRICK PATIO OVERLOOKS LARGE REAR YARD AND DETACHED STORAGE BUILDING.LARGE CIRCLE DRIVEWAY IN FRONT.
Zillow last checked: 8 hours ago
Listing updated: June 29, 2023 at 03:08am
Listed by:
KATHY BLAUM 504-889-1083,
Kathy R. Blaum
Bought with:
Jeanne Jarrett
Compass Kenner (LATT30)
Source: GSREIN,MLS#: 2382674
Facts & features
Interior
Bedrooms & bathrooms
- Bedrooms: 3
- Bathrooms: 2
- Full bathrooms: 2
Primary bedroom
- Description: Flooring: Engineered Hardwood
- Level: Lower
- Dimensions: 14.1000 x 16.5000
Bedroom
- Description: Flooring: Engineered Hardwood
- Level: Lower
- Dimensions: 12.3000 x 16.5000
Bedroom
- Description: Flooring: Engineered Hardwood
- Level: Lower
- Dimensions: 12.5000 x 15.2000
Primary bathroom
- Description: Flooring: Tile
- Level: Lower
- Dimensions: 5.7000 x 10.6000
Bathroom
- Description: Flooring: Tile
- Level: Lower
- Dimensions: 6.0000 x 6.5000
Den
- Description: Flooring: Engineered Hardwood
- Level: Lower
- Dimensions: 16.4000 x 19.1000
Kitchen
- Description: Flooring: Engineered Hardwood
- Level: Lower
- Dimensions: 14.1000 x 16.3000
Living room
- Description: Flooring: Engineered Hardwood
- Level: Lower
- Dimensions: 14.5000 x 33.3000
Heating
- Central
Cooling
- Central Air, 1 Unit
Appliances
- Included: Dryer, Dishwasher, Disposal, Microwave, Oven, Range, Refrigerator, Washer
Features
- Ceiling Fan(s), Cable TV
- Has fireplace: Yes
- Fireplace features: Gas
Interior area
- Total structure area: 2,520
- Total interior livable area: 2,000 sqft
Property
Parking
- Parking features: Driveway, Three or more Spaces
- Has uncovered spaces: Yes
Features
- Levels: One
- Stories: 1
- Patio & porch: Brick, Porch
- Exterior features: Fence, Porch
Lot
- Size: 7,405 sqft
- Dimensions: 50 x 159
- Features: City Lot, Rectangular Lot
Details
- Additional structures: Shed(s)
- Parcel number: SQ 26 UNIT 1SEC D
- Special conditions: None
Construction
Type & style
- Home type: SingleFamily
- Architectural style: Ranch
- Property subtype: Single Family Residence
Materials
- Brick
- Foundation: Slab
- Roof: Shingle
Condition
- Excellent,Repairs Cosmetic,Resale
- New construction: No
- Year built: 2015
Utilities & green energy
- Sewer: Public Sewer
- Water: Public
Green energy
- Energy efficient items: Insulation, Windows
Community & neighborhood
Location
- Region: Metairie
- Subdivision: Pontchartrain Gardens
Price history
| Date | Event | Price |
|---|---|---|
| 5/3/2023 | Sold | -- |
Source: | ||
| 3/22/2023 | Pending sale | $359,000$180/sqft |
Source: | ||
| 2/25/2023 | Listed for sale | $359,000+15.8%$180/sqft |
Source: | ||
| 7/17/2020 | Sold | -- |
Source: | ||
| 6/10/2020 | Pending sale | $310,000$155/sqft |
Source: LATTER & BLUM INC/REALTORS #2254124 | ||
Public tax history
| Year | Property taxes | Tax assessment |
|---|---|---|
| 2024 | $2,979 -10.7% | $31,140 -5.3% |
| 2023 | $3,337 +33.7% | $32,870 +21.8% |
| 2022 | $2,497 +7.7% | $26,990 |
Find assessor info on the county website
Neighborhood: Pontchartrain Gardens
Nearby schools
GreatSchools rating
- 4/10Alice M.Birney Elementary SchoolGrades: PK-5Distance: 0.3 mi
- 4/10John Q. Adams Middle SchoolGrades: 6-8Distance: 1.2 mi
- 3/10Grace King High SchoolGrades: 9-12Distance: 1.9 mi
Sell for more on Zillow
Get a free Zillow Showcase℠ listing and you could sell for .
$356,900
2% more+ $7,138
With Zillow Showcase(estimated)
$364,038
