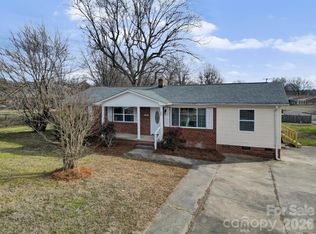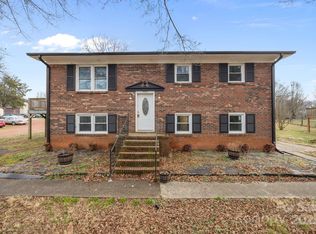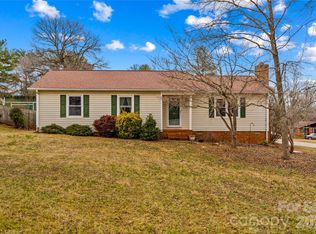Craving the peace of country living without sacrificing modern comfort? This fully renovated ranch home sits on just over an acre and has been thoughtfully redesigned from top to bottom with exceptional attention to detail. A covered carport offers convenient access.
Inside, an open-concept layout seamlessly connects the living, dining, and kitchen areas, creating a bright and spacious atmosphere ideal for everyday living and entertaining. The kitchen features custom soft-close cabinetry, under-cabinet lighting, luxury stainless steel appliances, granite countertops, and a pantry cabinet that leads directly into an oversized laundry and mudroom.
The home offers four bedrooms, including a primary suite with a modern farmhouse-inspired bathroom complete with a walk-in shower, granite countertops, decorative tile flooring, and stylish accent walls. Major updates include a new roof, HVAC, electrical, and plumbing, offering peace of mind for years to come.
With no HOA or restrictions and plenty of room to spread out, this beautifully renovated property offers endless possibilities. A rare blend of space, style, and freedom, this one truly has it all.
Active
$275,000
5020 Foster Rd, Cleveland, NC 27013
4beds
1,439sqft
Est.:
Single Family Residence
Built in 1962
1.28 Acres Lot
$265,200 Zestimate®
$191/sqft
$-- HOA
What's special
Stylish accent wallsModern farmhouse-inspired bathroomWalk-in showerGranite countertopsCovered carportOversized laundry and mudroomPantry cabinet
- 27 days |
- 1,698 |
- 120 |
Likely to sell faster than
Zillow last checked:
Listing updated:
Listing Provided by:
John Shaw johnshaw@kw.com,
Keller Williams Unified
Source: Canopy MLS as distributed by MLS GRID,MLS#: 4334611
Tour with a local agent
Facts & features
Interior
Bedrooms & bathrooms
- Bedrooms: 4
- Bathrooms: 2
- Full bathrooms: 2
- Main level bedrooms: 4
Primary bedroom
- Level: Main
Bedroom s
- Level: Main
Bedroom s
- Level: Main
Bedroom s
- Level: Main
Bathroom full
- Level: Main
Bathroom full
- Level: Main
Dining room
- Level: Main
Kitchen
- Level: Main
Laundry
- Level: Main
Living room
- Level: Main
Heating
- Electric, Forced Air, Heat Pump
Cooling
- Central Air, Electric
Appliances
- Included: Dishwasher, Disposal, Electric Oven, Electric Range, Exhaust Fan, Microwave, Refrigerator with Ice Maker, Tankless Water Heater, Washer/Dryer
- Laundry: Electric Dryer Hookup, Inside, Main Level, Washer Hookup
Features
- Flooring: Carpet, Tile, Vinyl
- Has basement: No
Interior area
- Total structure area: 1,439
- Total interior livable area: 1,439 sqft
- Finished area above ground: 1,439
- Finished area below ground: 0
Property
Parking
- Total spaces: 2
- Parking features: Attached Carport
- Carport spaces: 2
Features
- Levels: One
- Stories: 1
- Patio & porch: Covered, Front Porch
Lot
- Size: 1.28 Acres
Details
- Parcel number: 709027
- Zoning: SFR
- Special conditions: Standard
Construction
Type & style
- Home type: SingleFamily
- Architectural style: Ranch
- Property subtype: Single Family Residence
Materials
- Vinyl
- Foundation: Crawl Space
Condition
- New construction: No
- Year built: 1962
Utilities & green energy
- Sewer: Septic Installed
- Water: Well
Community & HOA
Community
- Subdivision: none
Location
- Region: Cleveland
Financial & listing details
- Price per square foot: $191/sqft
- Tax assessed value: $223,944
- Annual tax amount: $1,568
- Date on market: 1/22/2026
- Cumulative days on market: 27 days
- Listing terms: Cash,Conventional,FHA,USDA Loan,VA Loan
- Road surface type: Dirt, Gravel, Paved
Estimated market value
$265,200
$252,000 - $278,000
$1,573/mo
Price history
Price history
| Date | Event | Price |
|---|---|---|
| 1/22/2026 | Listed for sale | $275,000-1.4%$191/sqft |
Source: | ||
| 7/23/2025 | Listing removed | $279,000$194/sqft |
Source: | ||
| 7/10/2025 | Listed for sale | $279,000-3.8%$194/sqft |
Source: | ||
| 7/1/2025 | Listing removed | $290,000$202/sqft |
Source: | ||
| 6/17/2025 | Price change | $290,000-1.7%$202/sqft |
Source: | ||
| 5/28/2025 | Price change | $295,000-1.3%$205/sqft |
Source: | ||
| 3/5/2025 | Price change | $298,900-2%$208/sqft |
Source: | ||
| 1/9/2025 | Listed for sale | $305,000-1.6%$212/sqft |
Source: | ||
| 12/31/2024 | Listing removed | $310,000$215/sqft |
Source: | ||
| 11/23/2024 | Price change | $310,000-4.6%$215/sqft |
Source: | ||
| 11/7/2024 | Listed for sale | $325,000+20.4%$226/sqft |
Source: | ||
| 3/31/2022 | Sold | $270,000+1.9%$188/sqft |
Source: | ||
| 2/20/2022 | Contingent | $265,000$184/sqft |
Source: | ||
| 2/12/2022 | Listed for sale | $265,000+178.9%$184/sqft |
Source: | ||
| 6/9/2021 | Sold | $95,000-19.4%$66/sqft |
Source: | ||
| 1/20/2021 | Listing removed | -- |
Source: Canopy MLS as distributed by MLS GRID Report a problem | ||
| 1/11/2021 | Contingent | $117,900$82/sqft |
Source: Canopy MLS as distributed by MLS GRID #3549047 Report a problem | ||
| 1/11/2021 | Pending sale | $117,900$82/sqft |
Source: Lake Norman Realty, Inc. #3549047 Report a problem | ||
| 1/6/2021 | Listed for sale | $117,900$82/sqft |
Source: Canopy MLS as distributed by MLS GRID #3549047 Report a problem | ||
| 5/3/2020 | Listing removed | $117,900$82/sqft |
Source: Lake Norman Realty, Inc. #3549047 Report a problem | ||
| 2/28/2020 | Pending sale | $117,900$82/sqft |
Source: Lake Norman Realty, Inc. #3549047 Report a problem | ||
| 11/15/2019 | Price change | $117,900-9.3%$82/sqft |
Source: Lake Norman Realty, Inc. #3549047 Report a problem | ||
| 9/19/2019 | Price change | $130,000+101.6%$90/sqft |
Source: Lake Norman Realty, Inc. #3549047 Report a problem | ||
| 9/12/2019 | Listed for sale | $64,500$45/sqft |
Source: Lake Norman Realty, Inc. #3549047 Report a problem | ||
Public tax history
Public tax history
| Year | Property taxes | Tax assessment |
|---|---|---|
| 2025 | $1,568 +4.5% | $223,944 |
| 2024 | $1,500 | $223,944 |
| 2023 | $1,500 +89.8% | $223,944 +111.8% |
| 2022 | $790 +28% | $105,731 +28% |
| 2021 | $618 | $82,621 |
| 2020 | $618 | $82,621 |
| 2019 | -- | $82,621 +7.7% |
| 2018 | $554 +1.5% | $76,692 |
| 2017 | $546 | $76,692 |
| 2016 | $546 | $76,692 |
| 2015 | $546 -1.5% | $76,692 |
| 2014 | $554 | -- |
| 2013 | -- | -- |
| 2012 | -- | -- |
| 2011 | -- | -- |
| 2010 | -- | -- |
| 2008 | -- | -- |
| 2007 | -- | -- |
| 2006 | -- | -- |
| 2005 | -- | -- |
| 2004 | -- | -- |
| 2003 | -- | -- |
| 2002 | -- | -- |
| 2001 | -- | -- |
| 2000 | -- | -- |
Find assessor info on the county website
BuyAbility℠ payment
Est. payment
$1,438/mo
Principal & interest
$1282
Property taxes
$156
Climate risks
Neighborhood: 27013
Nearby schools
GreatSchools rating
- 5/10West Rowan ElementaryGrades: PK-5Distance: 6.2 mi
- 1/10West Rowan Middle SchoolGrades: 6-8Distance: 8 mi
- 2/10West Rowan High SchoolGrades: 9-12Distance: 8 mi
Schools provided by the listing agent
- Elementary: West Rowan
- Middle: West Rowan
- High: West Rowan
Source: Canopy MLS as distributed by MLS GRID. This data may not be complete. We recommend contacting the local school district to confirm school assignments for this home.
- Loading
- Loading




