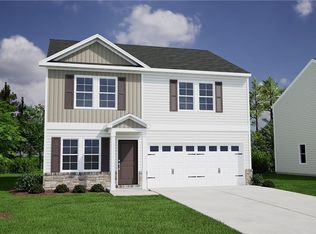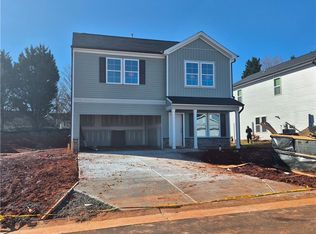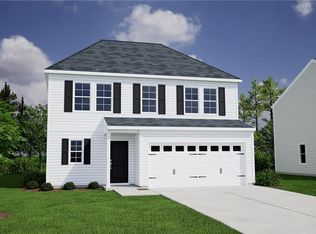Sold for $359,000
$359,000
5020 Fallmeade Rd, Kernersville, NC 27284
5beds
2,635sqft
Stick/Site Built, Residential, Single Family Residence
Built in 2025
-- sqft lot
$357,600 Zestimate®
$--/sqft
$2,701 Estimated rent
Home value
$357,600
$329,000 - $390,000
$2,701/mo
Zestimate® history
Loading...
Owner options
Explore your selling options
What's special
Lot 32 Rutherford B Primary on the main with en suite and nice walk in closet. Luxury vinyl plank all on the main floor. Stainless appliance shine in the open kitchen. Upstairs opens to the Loft area. Four more bedrooms two share the Buddy Bath and two others boast walk in closets. This homesite is located on a cul de sac. The neighborhood homes all have Irrigation system some sod. Tankless gas water heater.
Zillow last checked: 8 hours ago
Listing updated: October 03, 2025 at 10:06pm
Listed by:
Sherri Swain 336-909-0019,
Berkshire Hathaway HomeServices Carolinas Realty,
Donna C. Coram 336-817-6661,
Berkshire Hathaway HomeServices Carolinas Realty
Bought with:
Ben Miller, 290841
Triad Home Real Estate LLC
Source: Triad MLS,MLS#: 1176093 Originating MLS: Winston-Salem
Originating MLS: Winston-Salem
Facts & features
Interior
Bedrooms & bathrooms
- Bedrooms: 5
- Bathrooms: 4
- Full bathrooms: 3
- 1/2 bathrooms: 1
- Main level bathrooms: 2
Primary bedroom
- Level: Main
- Dimensions: 16 x 14.33
Bedroom 2
- Level: Second
- Dimensions: 13 x 15
Bedroom 3
- Level: Second
- Dimensions: 13 x 14
Bedroom 4
- Level: Second
- Dimensions: 11 x 12
Bedroom 5
- Level: Second
- Dimensions: 11 x 12
Dining room
- Level: Main
- Dimensions: 13 x 11
Great room
- Level: Main
- Dimensions: 15 x 17.33
Kitchen
- Level: Main
- Dimensions: 10 x 11
Loft
- Level: Second
- Dimensions: 12.42 x 12
Heating
- Forced Air, Zoned, Natural Gas
Cooling
- Central Air
Appliances
- Included: Microwave, Dishwasher, Disposal, Range, Cooktop, Tankless Water Heater
- Laundry: Dryer Connection, Main Level, Washer Hookup
Features
- Great Room, Dead Bolt(s), Pantry, Solid Surface Counter
- Flooring: Carpet, Vinyl
- Windows: Insulated Windows
- Has basement: No
- Attic: Access Only
- Has fireplace: No
Interior area
- Total structure area: 2,635
- Total interior livable area: 2,635 sqft
- Finished area above ground: 2,635
Property
Parking
- Total spaces: 2
- Parking features: Garage, Driveway, Garage Door Opener, Attached
- Attached garage spaces: 2
- Has uncovered spaces: Yes
Features
- Levels: Two
- Stories: 2
- Patio & porch: Porch
- Exterior features: Sprinkler System
- Pool features: None
- Fencing: None
Lot
- Dimensions: 34 x 110 x 96 x 110
- Features: Cleared, Cul-De-Sac, Not in Flood Zone
Details
- Parcel number: 6865261953
- Zoning: RS9
- Special conditions: Owner Sale
- Other equipment: Irrigation Equipment
Construction
Type & style
- Home type: SingleFamily
- Architectural style: Transitional
- Property subtype: Stick/Site Built, Residential, Single Family Residence
Materials
- Vinyl Siding
- Foundation: Slab
Condition
- New Construction
- New construction: Yes
- Year built: 2025
Utilities & green energy
- Sewer: Public Sewer
- Water: Public
Community & neighborhood
Security
- Security features: Security System, Carbon Monoxide Detector(s), Smoke Detector(s)
Location
- Region: Kernersville
- Subdivision: Bell West
HOA & financial
HOA
- Has HOA: Yes
- HOA fee: $650 annually
Other
Other facts
- Listing agreement: Exclusive Right To Sell
- Listing terms: Cash,Conventional,FHA,VA Loan
Price history
| Date | Event | Price |
|---|---|---|
| 9/24/2025 | Sold | $359,000 |
Source: | ||
| 8/25/2025 | Pending sale | $359,000 |
Source: | ||
| 8/20/2025 | Price change | $359,000-1.8% |
Source: | ||
| 8/16/2025 | Price change | $365,480+1.1%$139/sqft |
Source: | ||
| 8/13/2025 | Price change | $361,480+0.7%$137/sqft |
Source: | ||
Public tax history
Tax history is unavailable.
Neighborhood: 27284
Nearby schools
GreatSchools rating
- 6/10Sedge Garden ElementaryGrades: PK-5Distance: 0.5 mi
- 1/10East Forsyth MiddleGrades: 6-8Distance: 2.6 mi
- 3/10East Forsyth HighGrades: 9-12Distance: 1.4 mi
Get a cash offer in 3 minutes
Find out how much your home could sell for in as little as 3 minutes with a no-obligation cash offer.
Estimated market value$357,600
Get a cash offer in 3 minutes
Find out how much your home could sell for in as little as 3 minutes with a no-obligation cash offer.
Estimated market value
$357,600


