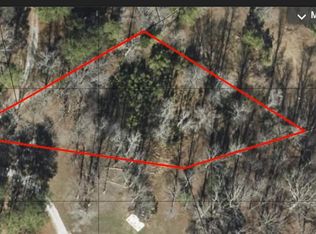Sold for $745,000
$745,000
5020 Curvature Ln, Raleigh, NC 27616
4beds
3,085sqft
SingleFamily
Built in 2009
2.25 Acres Lot
$722,700 Zestimate®
$241/sqft
$2,891 Estimated rent
Home value
$722,700
$679,000 - $773,000
$2,891/mo
Zestimate® history
Loading...
Owner options
Explore your selling options
What's special
Enjoy 2.25 acres of privacy on this spacious full front porch. Convenient to schools/ shopping. Wake Co. taxes only. No HOA. HUGE downstairs MBR with a bathroom that makes you feel like you are at a spa that includes heated tile floors. Large kitchen with a oversized island. 3 bedrooms down stairs plus giant bonus/media room and 4th bedroom up! 3 Full baths! Second floor walk-in storage. New paint through out the 1st flr. Price adjusted to reflect amount of land offered for sale.
Facts & features
Interior
Bedrooms & bathrooms
- Bedrooms: 4
- Bathrooms: 3
- Full bathrooms: 3
Heating
- Heat pump, Electric
Appliances
- Included: Dishwasher, Microwave
Features
- Granite Counter Tops, Smoke Alarm, Bookshelves, Pantry, Garage Shop, Heated Floors, Smooth Ceilings, Vaulted Ceilings, Kitchen Island
- Flooring: Tile, Carpet, Laminate
- Has fireplace: Yes
Interior area
- Total interior livable area: 3,085 sqft
Property
Parking
- Parking features: Garage
Features
- Exterior features: Vinyl
Lot
- Size: 2.25 Acres
Details
- Parcel number: 1757528048
Construction
Type & style
- Home type: SingleFamily
- Architectural style: Conventional
Materials
- Roof: Composition
Condition
- Year built: 2009
Community & neighborhood
Location
- Region: Raleigh
Other
Other facts
- Attic Description: Floored, Permanent Stairs, Walk In
- Bath Features: Tub/ Sep Shower, Bath/Shower, Tub/Shower, Garden Tub
- Dining: Eat-in Kitchen
- Equipment/Appliances: Garage Opener, Cooktop - Electric
- Exterior Features: Insulated Windows, Horses Allowed
- A/C: A/C Age 6+ Years
- Heating: Heat Age 6+ Yrs
- HO Fees Include: None Known
- Parking: DW/Gravel, Entry/Side, Garage
- Washer Dryer Location: 1st Floor, Laundry Room
- Water Heater: Water Htr Age 6+ Yrs
- Water/Sewer: Septic Tank, Well
- Lot Description: Road Frontage, Partially Cleared, Wooded Lot, Secluded, Private Rd, Unpaved Road
- Bedrooms 1st Floor: Yes
- Roof: Shingle, Roof Age 6-10 Years
- Master Bedroom 1st Floor: Yes
- Style: Traditional, Farm House
- Master Bedroom Floor: Main
- Bedroom 2 Floor: Main
- Bedroom 3 Floor: Main
- Utility Room Floor: Main
- Entrance Hall Floor: Main
- Design: 1.5 Story
- Family Room Floor: Main
- Kitchen Floor: Main
- Other Rooms: 1st Floor Bedroom, 1st Floor Master Bedroom, Family Room, Utility Room, Entry Foyer, Bonus Room/Finish, Media Room
- Other Area/Room 2 Lvl: Main
- Office/Study Floor: Main
- Bedroom 4 Floor: Second
- Bonus Room Floor: Second
- Garage Floor: Main
- Subdivision: Not in a Subdivision
- Foundation: Brick Foundation
- Lvng Area/Other Rm 1 Lvl: Second
- Storage Floor: Second
- Interior Features: Granite Counter Tops, Smoke Alarm, Bookshelves, Pantry, Garage Shop, Heated Floors, Smooth Ceilings, Vaulted Ceilings, Kitchen Island
- Acres: 3-5.9 Acres
- Special Conditions: No Special Conditions
Price history
| Date | Event | Price |
|---|---|---|
| 10/9/2024 | Sold | $745,000+75.3%$241/sqft |
Source: Public Record Report a problem | ||
| 5/7/2019 | Sold | $425,000$138/sqft |
Source: | ||
| 3/22/2019 | Pending sale | $425,000$138/sqft |
Source: Keller Williams Legacy #2239499 Report a problem | ||
| 3/9/2019 | Price change | $425,000-9.6%$138/sqft |
Source: Apex Legacy Partners Inc. #2239499 Report a problem | ||
| 3/1/2019 | Listed for sale | $470,000+374.7%$152/sqft |
Source: Keller Williams Legacy #2239499 Report a problem | ||
Public tax history
| Year | Property taxes | Tax assessment |
|---|---|---|
| 2025 | $3,801 +7.1% | $591,118 +4% |
| 2024 | $3,548 +14.2% | $568,133 +43.6% |
| 2023 | $3,106 +7.9% | $395,756 |
Find assessor info on the county website
Neighborhood: 27616
Nearby schools
GreatSchools rating
- 4/10Harris Creek ElementaryGrades: PK-5Distance: 2.1 mi
- 9/10Rolesville Middle SchoolGrades: 6-8Distance: 3 mi
- 6/10Rolesville High SchoolGrades: 9-12Distance: 3.1 mi
Schools provided by the listing agent
- Elementary: Wake - Harris Creek
- Middle: Wake - Rolesville
- High: Wake - Rolesville
Source: The MLS. This data may not be complete. We recommend contacting the local school district to confirm school assignments for this home.
Get a cash offer in 3 minutes
Find out how much your home could sell for in as little as 3 minutes with a no-obligation cash offer.
Estimated market value$722,700
Get a cash offer in 3 minutes
Find out how much your home could sell for in as little as 3 minutes with a no-obligation cash offer.
Estimated market value
$722,700
