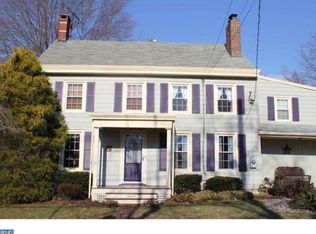This fabulous custom ranch home on 1.4 acres lot has every comfort + a family room/great room addition. This huge, open space has a dining area, a family room and a charming gas stove that warms the entire room. There is a dramatic, vaulted ceiling and operational skylights. The sliders lead to the rear deck and expansive rear yard. The kitchen cabinets are warm tones of maple, there is a double sink, built-in dishwasher & a breakfast area. The formal living room has a comfy brick fireplace. The master bedroom suite has a walk-in closet and private bath with seamless glass shower doors. The baths all feature quality designs like radiant heat flooring and overheard heated fixtures. The large basement has a finished area including an office, laundry, full bath and open area for storage with egress to the rear yard. There is a 1 car attached garage and a 2 car carport. A distinctive home that has been well cared for.
This property is off market, which means it's not currently listed for sale or rent on Zillow. This may be different from what's available on other websites or public sources.

