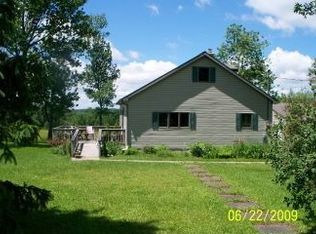Country living at its best...Private Setting. This 4 bdrm ranch sits on a full Basement. The basement is a two plus; but has been used more for family entertainment, there is a separate heating unit, stove, refrigerator, and bathroom. Upstairs is a Great room; Kitchen, dining and Living room are open and make for great entertainment which can flow right out to the Covered Porch with looks over the pond. Kitchen has Commercial stove. Two bedrooms have a bath between them, and then there are two more bedrooms and a bath with a shower. There is a 24 x 50 metal out building with dirt floor; another one car garage for storage and an old Cabin that would be a great guest house/ or studio. This parcel is a part of a larger parcel, it will consist of 46 acres to be surveyed
This property is off market, which means it's not currently listed for sale or rent on Zillow. This may be different from what's available on other websites or public sources.
