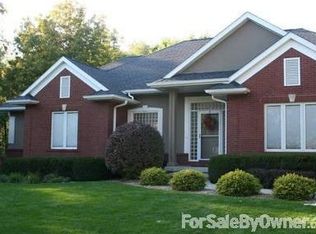Located on almost a 2 acre wooded lot in the hottest growing area on the NE side close to all amenities, this home has what youve been looking for. This quality built home features a new roof, refinished brazilian eucalyptus hardwood floors, solid alder wood doors throughout, Pella windows, tall 16 ceilings in the entry and 10 throughout. The large eat-in kitchen with cherry cabinets, stainless steel appliances (new fridge), opens up into the living room with a gas fireplace and has a separate formal dining room. The primary bedroom features its own gas fireplace, tray ceiling, access to deck and attached bath with heated floors, his/ her custom closets, private toilet room, jacuzzi tub and custom tiled shower with dual heads. Laundry on the main with lockers, as well as a room for an office or could be used as a 2nd bedroom on the main. The walkout lower level was just finished 2 years ago features 9 foot ceilings, a large rec room, 2 bedrooms with their own private attached baths, gym/ craft room, and plenty of storage, including underneath the front stoop that could be a future wine cellar. Entertain on the covered deck and enjoy sunsets overlooking the wooded backyard. Extensive landscaping and irrigation covers the property and has everything you are looking for. A must see.
This property is off market, which means it's not currently listed for sale or rent on Zillow. This may be different from what's available on other websites or public sources.

