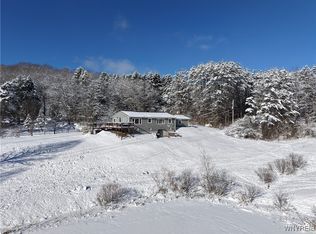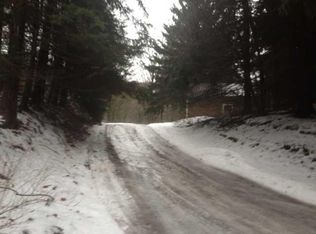Closed
$285,000
5020 Brown Rd, Great Valley, NY 14741
4beds
2,400sqft
Manufactured Home, Single Family Residence
Built in 2002
10.7 Acres Lot
$291,200 Zestimate®
$119/sqft
$1,764 Estimated rent
Home value
$291,200
Estimated sales range
Not available
$1,764/mo
Zestimate® history
Loading...
Owner options
Explore your selling options
What's special
Secluded wooded setting with 10+ acres, offers enjoyment all four seasons in the rolling hills of Cattaraugus. Only minutes to everything Ellicottville, Including both ski resorts, shopping, dining & more. The large home has two suites (Primary & Secondary), a bunkroom w/ 2 bunk beds, plus a fourth bedroom and additional full bath. Open concept throughout the kitchen, dining, living area w/ WBFP (Propane & Wood) and glass block, custom bar w/ granite top & bar fridge. Space for the entire family to gather after their outdoor activities, plenty of acreage for adding walking/riding trails. The heated two car garage (32x23) has extra space for your snowmobiles, ATVs, and other outdoor gear! A covered walkway connects the garage and home for extra storage and protected access during the cold winter months, leading you into the mudroom/laundry room for easy entrance and clean up! The back deck offers you a seating area and grill to enjoy the views. This home also has central air for relaxing in the hot months. Sleeps up to 12 people, not including couches, perfect for short term rentals. In a prime location, offering lots of privacy, this home won’t last long!
Zillow last checked: 8 hours ago
Listing updated: July 12, 2024 at 05:41am
Listed by:
David A Blanchard 716-474-7024,
Keller Williams Realty Lancaster
Bought with:
Amanda Taborda, 10401240242
Danahy Real Estate
Source: NYSAMLSs,MLS#: B1503644 Originating MLS: Buffalo
Originating MLS: Buffalo
Facts & features
Interior
Bedrooms & bathrooms
- Bedrooms: 4
- Bathrooms: 3
- Full bathrooms: 3
- Main level bathrooms: 3
- Main level bedrooms: 4
Bedroom 1
- Level: First
- Dimensions: 13.00 x 13.00
Bedroom 2
- Level: First
- Dimensions: 18.00 x 13.00
Bedroom 3
- Level: First
- Dimensions: 13.00 x 10.00
Bedroom 4
- Level: First
- Dimensions: 12.00 x 10.00
Other
- Level: First
- Dimensions: 13.00 x 9.00
Dining room
- Level: First
- Dimensions: 13.00 x 10.00
Foyer
- Level: First
- Dimensions: 26.00 x 6.00
Kitchen
- Level: First
- Dimensions: 13.00 x 12.00
Laundry
- Level: First
- Dimensions: 8.00 x 8.00
Living room
- Level: First
- Dimensions: 26.00 x 17.00
Heating
- Electric, Propane, Baseboard, Forced Air
Cooling
- Central Air
Appliances
- Included: Dryer, Dishwasher, Electric Oven, Electric Range, Microwave, Propane Water Heater, Refrigerator, Washer
- Laundry: Main Level
Features
- Ceiling Fan(s), Separate/Formal Dining Room, Entrance Foyer, Furnished, Guest Accommodations, Kitchen Island, Living/Dining Room, Pantry, Bar, Window Treatments, Bedroom on Main Level, Main Level Primary, Primary Suite
- Flooring: Carpet, Tile, Varies, Vinyl
- Windows: Drapes, Thermal Windows
- Number of fireplaces: 1
- Furnished: Yes
Interior area
- Total structure area: 2,400
- Total interior livable area: 2,400 sqft
Property
Parking
- Total spaces: 2
- Parking features: Attached, Electricity, Garage, Heated Garage, Driveway, Garage Door Opener, Other
- Attached garage spaces: 2
Features
- Levels: One
- Stories: 1
- Patio & porch: Deck, Enclosed, Porch
- Exterior features: Dirt Driveway, Deck, Gravel Driveway, Private Yard, See Remarks, Propane Tank - Leased
- Waterfront features: River Access, Stream
Lot
- Size: 10.70 Acres
- Dimensions: 475 x 1110
- Features: Secluded, Wooded
Details
- Parcel number: 04440006500300020110020000
- Special conditions: Standard
Construction
Type & style
- Home type: MobileManufactured
- Architectural style: Manufactured Home,Mobile Home
- Property subtype: Manufactured Home, Single Family Residence
Materials
- Vinyl Siding
- Foundation: Block, Poured, Slab
- Roof: Metal,Pitched
Condition
- Resale
- Year built: 2002
Utilities & green energy
- Electric: Circuit Breakers
- Sewer: Septic Tank
- Water: Well
- Utilities for property: Cable Available, High Speed Internet Available
Community & neighborhood
Location
- Region: Great Valley
Other
Other facts
- Body type: Double Wide
- Listing terms: Cash,Conventional,VA Loan
Price history
| Date | Event | Price |
|---|---|---|
| 7/12/2024 | Sold | $285,000-1.4%$119/sqft |
Source: | ||
| 10/24/2023 | Pending sale | $289,000$120/sqft |
Source: | ||
| 10/12/2023 | Listed for sale | $289,000+1551.4%$120/sqft |
Source: | ||
| 6/13/2002 | Sold | $17,500$7/sqft |
Source: Public Record Report a problem | ||
Public tax history
| Year | Property taxes | Tax assessment |
|---|---|---|
| 2024 | -- | $140,000 |
| 2023 | -- | $140,000 |
| 2022 | -- | $140,000 |
Find assessor info on the county website
Neighborhood: 14741
Nearby schools
GreatSchools rating
- 9/10Ellicottville Elementary SchoolGrades: PK-5Distance: 5 mi
- 9/10Ellicottville Middle School High SchoolGrades: 6-12Distance: 5 mi
Schools provided by the listing agent
- Elementary: Ellicottville Elementary
- High: Ellicottville Middle High
- District: Ellicottville
Source: NYSAMLSs. This data may not be complete. We recommend contacting the local school district to confirm school assignments for this home.

