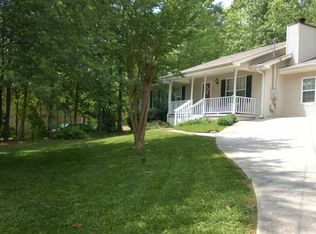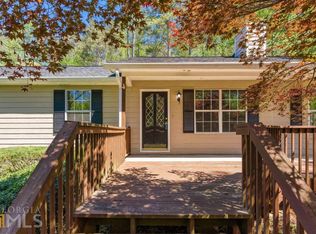Closed
$330,000
5020 Bird Rd, Gainesville, GA 30506
3beds
1,385sqft
Single Family Residence
Built in 1991
0.53 Acres Lot
$317,800 Zestimate®
$238/sqft
$1,842 Estimated rent
Home value
$317,800
$292,000 - $346,000
$1,842/mo
Zestimate® history
Loading...
Owner options
Explore your selling options
What's special
Welcome to 5020 Bird Rd., where modern luxury meets timeless charm. This beautifully renovated 3-bedroom, 2-bathroom ranch-style home sits on a quiet street in a serene Gainesville neighborhood, offering the perfect blend of style, comfort, and space - both inside and out. Step inside and fall in love with the open, airy layout and designer finishes throughout. Everything is brand new - from the floors and paint, to the kitchen cabinets, quartz countertops, and custom backsplash. The all-new stainless steel appliances and thoughtful details make the kitchen as functional as it is stunning. The oversized master suite is a true retreat, featuring double vanities, a luxurious walk-in shower with slatted wood-look tile, and separate his and hers closets. Both bathrooms have been fully updated to reflect high-end modern tastes. French doors lead to a large back deck overlooking your private backyard, complete with a storage shed/workshop - perfect for hobbies, tools, or extra storage. Sitting on over half an acre (0.53 acres), the yard offers both tranquility and room to roam. Additional highlights include a master on the main level, all new luxury flooring throughout, brand new lighting and fixtures, and location in a peaceful, established neighborhood with no HOA convenient to Gainesville, Dahlonega, and Dawsonville. Don't miss this move-in ready gem just minutes from everything Gainesville has to offer. Schedule your showing today and come see why 5020 Bird Rd. should be your next home.
Zillow last checked: 8 hours ago
Listing updated: June 09, 2025 at 11:08am
Listed by:
John Phillips 678-316-0638,
eXp Realty
Bought with:
Ana Rodriguez, 396134
eXp Realty
Source: GAMLS,MLS#: 10499102
Facts & features
Interior
Bedrooms & bathrooms
- Bedrooms: 3
- Bathrooms: 2
- Full bathrooms: 2
- Main level bathrooms: 2
- Main level bedrooms: 3
Kitchen
- Features: Solid Surface Counters
Heating
- Central, Electric
Cooling
- Central Air, Electric
Appliances
- Included: Dishwasher, Electric Water Heater, Oven/Range (Combo), Refrigerator, Stainless Steel Appliance(s)
- Laundry: Mud Room
Features
- Double Vanity, Master On Main Level, Tile Bath
- Flooring: Carpet, Laminate, Tile
- Basement: None
- Attic: Pull Down Stairs
- Number of fireplaces: 1
- Fireplace features: Family Room, Gas Log
Interior area
- Total structure area: 1,385
- Total interior livable area: 1,385 sqft
- Finished area above ground: 1,385
- Finished area below ground: 0
Property
Parking
- Parking features: Carport
- Has carport: Yes
Features
- Levels: One
- Stories: 1
- Patio & porch: Deck, Porch
Lot
- Size: 0.53 Acres
- Features: Private, Sloped
Details
- Additional structures: Shed(s), Workshop
- Parcel number: 11084 000022
- Special conditions: Agent Owned,As Is
Construction
Type & style
- Home type: SingleFamily
- Architectural style: Bungalow/Cottage,Ranch,Traditional
- Property subtype: Single Family Residence
Materials
- Concrete, Press Board
- Foundation: Pillar/Post/Pier
- Roof: Composition
Condition
- Updated/Remodeled
- New construction: No
- Year built: 1991
Utilities & green energy
- Sewer: Septic Tank
- Water: Well
- Utilities for property: Cable Available, Electricity Available, High Speed Internet, Phone Available, Water Available
Community & neighborhood
Community
- Community features: None
Location
- Region: Gainesville
- Subdivision: None
Other
Other facts
- Listing agreement: Exclusive Right To Sell
- Listing terms: 1031 Exchange,Cash,Conventional,FHA,USDA Loan,VA Loan
Price history
| Date | Event | Price |
|---|---|---|
| 6/6/2025 | Sold | $330,000+1.5%$238/sqft |
Source: | ||
| 5/5/2025 | Pending sale | $325,000$235/sqft |
Source: | ||
| 4/21/2025 | Listed for sale | $325,000$235/sqft |
Source: | ||
| 4/19/2025 | Pending sale | $325,000$235/sqft |
Source: | ||
| 4/12/2025 | Listed for sale | $325,000+71.1%$235/sqft |
Source: | ||
Public tax history
| Year | Property taxes | Tax assessment |
|---|---|---|
| 2024 | $2,530 +9.7% | $103,080 +14% |
| 2023 | $2,306 +17.4% | $90,440 +23.1% |
| 2022 | $1,965 +8.4% | $73,480 +15.3% |
Find assessor info on the county website
Neighborhood: 30506
Nearby schools
GreatSchools rating
- 4/10Lanier Elementary SchoolGrades: PK-5Distance: 0.8 mi
- 5/10Chestatee Middle SchoolGrades: 6-8Distance: 4.1 mi
- 5/10Chestatee High SchoolGrades: 9-12Distance: 3.9 mi
Schools provided by the listing agent
- Elementary: Lanier
- Middle: Chestatee
- High: Chestatee
Source: GAMLS. This data may not be complete. We recommend contacting the local school district to confirm school assignments for this home.
Get a cash offer in 3 minutes
Find out how much your home could sell for in as little as 3 minutes with a no-obligation cash offer.
Estimated market value$317,800
Get a cash offer in 3 minutes
Find out how much your home could sell for in as little as 3 minutes with a no-obligation cash offer.
Estimated market value
$317,800

