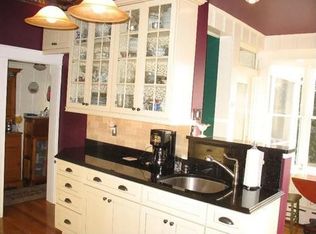Sold for $607,500
$607,500
502 Woodside Rd, Baltimore, MD 21229
6beds
3,520sqft
Single Family Residence
Built in 1924
0.57 Acres Lot
$596,800 Zestimate®
$173/sqft
$2,119 Estimated rent
Home value
$596,800
$519,000 - $686,000
$2,119/mo
Zestimate® history
Loading...
Owner options
Explore your selling options
What's special
Rare opportunity to own your dream home in highly sought after Ten Hills. Imagine living in a park like secluded setting, yet being close to commuter routes, shopping and restaurants at the same time. Just minutes from charming Catonsville restaurants and shops and a short drive to Baltimore Inner Harbor. Meticulously maintained with many upgrades such as SS appliances, granite counter tops, several new windows, new boiler and water heater in 2019, this home is move in ready awaiting its new owner. Thoughtfully designed and spacious rooms invite to entertain and enjoy family gatherings. The lovely sunroom off the dining and kitchen area is the perfect spot for your morning coffee time. This is a solid all brick house with rare and unique custom woodwork and gorgeous original hardwood flooring throughout. As you enter through the massive wooden front door, you are greeted by a stately foyer dividing living room and dining room. Heated floors in kitchen and sunroom add a modern touch. The home is complemented by a huge yard ( half acre +) with mature landscaping and a charming gazebo. This is a home that can be enjoyed by generations to come. It has withstood the test of time for over 100 years and will continue to do so. This opportunity will not last and does not come around often.
Zillow last checked: 8 hours ago
Listing updated: August 18, 2025 at 12:11pm
Listed by:
Marion Bishoff 443-280-3870,
Samson Properties
Bought with:
Courtney Chase, 641254
Redfin Corp
Source: Bright MLS,MLS#: MDBA2168786
Facts & features
Interior
Bedrooms & bathrooms
- Bedrooms: 6
- Bathrooms: 4
- Full bathrooms: 3
- 1/2 bathrooms: 1
- Main level bathrooms: 4
- Main level bedrooms: 6
Basement
- Area: 1408
Heating
- Radiator, Natural Gas
Cooling
- Window Unit(s), Electric
Appliances
- Included: Dishwasher, ENERGY STAR Qualified Refrigerator, Microwave, Oven/Range - Gas, Stainless Steel Appliance(s), Gas Water Heater
- Laundry: In Basement
Features
- Additional Stairway, Butlers Pantry, Cedar Closet(s), Ceiling Fan(s), Breakfast Area, Floor Plan - Traditional, Formal/Separate Dining Room, Kitchen - Gourmet, Pantry, Plaster Walls
- Flooring: Hardwood, Ceramic Tile
- Doors: French Doors, Storm Door(s)
- Basement: Connecting Stairway,Full
- Number of fireplaces: 1
- Fireplace features: Wood Burning, Mantel(s)
Interior area
- Total structure area: 4,928
- Total interior livable area: 3,520 sqft
- Finished area above ground: 3,520
- Finished area below ground: 0
Property
Parking
- Total spaces: 6
- Parking features: Garage Faces Front, Detached, Driveway
- Garage spaces: 2
- Uncovered spaces: 4
Accessibility
- Accessibility features: None
Features
- Levels: Three
- Stories: 3
- Pool features: None
- Has view: Yes
- View description: Garden
Lot
- Size: 0.57 Acres
- Features: Suburban
Details
- Additional structures: Above Grade, Below Grade
- Parcel number: 0328058026 008
- Zoning: R-1-D
- Special conditions: Standard
Construction
Type & style
- Home type: SingleFamily
- Architectural style: Tudor
- Property subtype: Single Family Residence
Materials
- Brick
- Foundation: Brick/Mortar
- Roof: Slate
Condition
- Excellent
- New construction: No
- Year built: 1924
- Major remodel year: 2014
Utilities & green energy
- Electric: 200+ Amp Service
- Sewer: Public Sewer
- Water: Public
Community & neighborhood
Location
- Region: Baltimore
- Subdivision: Ten Hills
- Municipality: Baltimore City
Other
Other facts
- Listing agreement: Exclusive Right To Sell
- Listing terms: Cash,FHA,VA Loan,Conventional
- Ownership: Fee Simple
Price history
| Date | Event | Price |
|---|---|---|
| 7/30/2025 | Sold | $607,500-1.2%$173/sqft |
Source: | ||
| 7/23/2025 | Contingent | $615,000$175/sqft |
Source: | ||
| 7/18/2025 | Pending sale | $615,000$175/sqft |
Source: | ||
| 6/12/2025 | Pending sale | $615,000$175/sqft |
Source: | ||
| 5/19/2025 | Listed for sale | $615,000+58.5%$175/sqft |
Source: | ||
Public tax history
| Year | Property taxes | Tax assessment |
|---|---|---|
| 2025 | -- | $497,167 +9.7% |
| 2024 | $10,694 +10.8% | $453,133 +10.8% |
| 2023 | $9,655 +1.5% | $409,100 |
Find assessor info on the county website
Neighborhood: Ten Hills
Nearby schools
GreatSchools rating
- 5/10Thomas Jefferson Elementary SchoolGrades: PK-8Distance: 0.6 mi
- 1/10Edmondson-Westside High SchoolGrades: 9-12Distance: 1 mi
- 2/10Green Street AcademyGrades: 6-12Distance: 1.8 mi
Schools provided by the listing agent
- District: Baltimore City Public Schools
Source: Bright MLS. This data may not be complete. We recommend contacting the local school district to confirm school assignments for this home.
Get pre-qualified for a loan
At Zillow Home Loans, we can pre-qualify you in as little as 5 minutes with no impact to your credit score.An equal housing lender. NMLS #10287.
