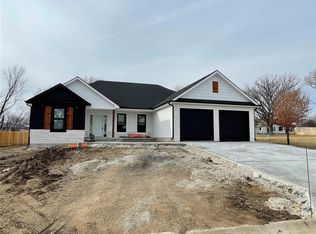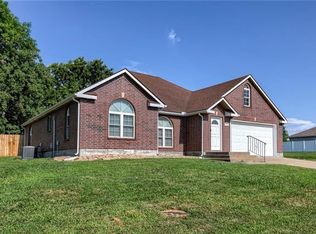Sold
Price Unknown
502 Wilson St, Archie, MO 64725
4beds
1,836sqft
Single Family Residence
Built in 2024
0.28 Acres Lot
$348,300 Zestimate®
$--/sqft
$2,323 Estimated rent
Home value
$348,300
$331,000 - $366,000
$2,323/mo
Zestimate® history
Loading...
Owner options
Explore your selling options
What's special
2023 HBA Pick of the Parade Builder is at it again! New Plan called the Ashley will not disappoint! Beautiful open floor plan featuring all the things you would expect! Custom stain grade cabinets, pantry, large island that opens up to the great room and dining. Upgraded Engineered wood floors through out, with Carpet in Bedrooms and high traffic for stairs, bullnose corners, quartz counter tops, black hardware, ceiling fans in all bedrooms. Large master suite with walk-in closet and double vanity. Lower level has large great room, full bath, laundry room, 4th bedroom. No wasted space here check out the finish under the stairs!
Zillow last checked: 8 hours ago
Listing updated: March 28, 2024 at 01:19pm
Listing Provided by:
Leah Beck 816-510-1310,
ReeceNichols - Cedar Tree Sq,
Gresham MO Group 816-348-4817,
ReeceNichols - Cedar Tree Sq
Bought with:
Camille Anderson, WP-1670997
Keller Williams Southland
Source: Heartland MLS as distributed by MLS GRID,MLS#: 2432868
Facts & features
Interior
Bedrooms & bathrooms
- Bedrooms: 4
- Bathrooms: 3
- Full bathrooms: 3
Primary bedroom
- Features: Carpet, Ceiling Fan(s)
- Level: Main
- Dimensions: 14 x 14
Bedroom 2
- Features: Carpet
- Level: Main
- Dimensions: 11 x 11
Bedroom 3
- Features: Carpet
- Level: Main
- Dimensions: 11 x 10
Bedroom 4
- Features: Carpet
- Level: Lower
- Dimensions: 12 x 12
Primary bathroom
- Features: Built-in Features, Double Vanity, Luxury Vinyl, Shower Only
- Level: Main
- Dimensions: 8 x 17
Bathroom 2
- Features: Built-in Features, Luxury Vinyl, Shower Over Tub
- Level: Main
- Dimensions: 5 x 10
Bathroom 3
- Features: Built-in Features, Luxury Vinyl
- Level: Lower
- Dimensions: 5 x 7
Family room
- Features: Indirect Lighting, Luxury Vinyl
- Level: Lower
- Dimensions: 12 x 20
Game room
- Features: Ceiling Fan(s), Fireplace, Luxury Vinyl
- Level: Main
- Dimensions: 12 x 16
Kitchen
- Features: Built-in Features, Kitchen Island, Luxury Vinyl
- Level: Main
- Dimensions: 17 x 18
Laundry
- Features: Indirect Lighting, Luxury Vinyl
- Level: Lower
- Dimensions: 6 x 4
Heating
- Natural Gas
Cooling
- Attic Fan, Electric
Appliances
- Included: Dishwasher, Disposal, Exhaust Fan, Microwave, Built-In Electric Oven, Stainless Steel Appliance(s)
- Laundry: Laundry Room, Main Level
Features
- Ceiling Fan(s), Custom Cabinets, Kitchen Island, Pantry, Stained Cabinets, Vaulted Ceiling(s), Walk-In Closet(s)
- Flooring: Carpet, Luxury Vinyl
- Windows: Thermal Windows
- Basement: Daylight,Finished
- Has fireplace: No
- Fireplace features: Great Room
Interior area
- Total structure area: 1,836
- Total interior livable area: 1,836 sqft
- Finished area above ground: 1,342
- Finished area below ground: 494
Property
Parking
- Total spaces: 2
- Parking features: Built-In, Garage Faces Front
- Attached garage spaces: 2
Features
- Patio & porch: Patio, Covered, Screened
- Exterior features: Sat Dish Allowed
Lot
- Size: 0.28 Acres
- Dimensions: 101 x 122
- Features: City Lot, Level
Details
- Parcel number: 0087706
Construction
Type & style
- Home type: SingleFamily
- Architectural style: Traditional
- Property subtype: Single Family Residence
Materials
- Board & Batten Siding, Stone Veneer
- Roof: Composition
Condition
- Under Construction
- New construction: Yes
- Year built: 2024
Details
- Builder model: The Ashley
- Builder name: ParksPhillips
Utilities & green energy
- Sewer: Public Sewer
- Water: Public
Green energy
- Energy efficient items: HVAC, Insulation, Lighting, Water Heater
- Water conservation: Low-Flow Fixtures
Community & neighborhood
Security
- Security features: Smoke Detector(s)
Location
- Region: Archie
- Subdivision: Quail Ridge
HOA & financial
HOA
- Has HOA: No
Other
Other facts
- Listing terms: Cash,Conventional,FHA,USDA Loan,VA Loan
- Ownership: Private
- Road surface type: Paved
Price history
| Date | Event | Price |
|---|---|---|
| 3/27/2024 | Sold | -- |
Source: | ||
| 3/5/2024 | Pending sale | $340,000$185/sqft |
Source: | ||
| 3/5/2024 | Contingent | $340,000+0%$185/sqft |
Source: | ||
| 8/15/2023 | Price change | $339,950-26.1%$185/sqft |
Source: | ||
| 5/1/2023 | Listed for sale | $459,950$251/sqft |
Source: | ||
Public tax history
| Year | Property taxes | Tax assessment |
|---|---|---|
| 2024 | $2,271 +29550.9% | $32,490 +29436.4% |
| 2023 | $8 -3.6% | $110 |
| 2022 | $8 +4.3% | $110 |
Find assessor info on the county website
Neighborhood: 64725
Nearby schools
GreatSchools rating
- 3/10Cass Co. Elementary SchoolGrades: PK-5Distance: 0.6 mi
- 5/10Archie High SchoolGrades: 6-12Distance: 0.6 mi
Schools provided by the listing agent
- Elementary: Archie
- Middle: Archie
- High: Archie
Source: Heartland MLS as distributed by MLS GRID. This data may not be complete. We recommend contacting the local school district to confirm school assignments for this home.

