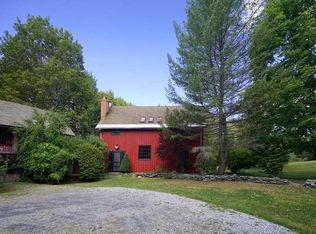BEAUTIFUL & STUNNING CAPE W/ KIDNEY SHAPE INGROUND POOL! Privacy Galore! Rhinebeck school district! This country home in Clinton Corners is setback from the road, surrounded by mature trees! Enter a long driveway to embrace a dramatic view of a cape perched in a sun drenched location! The awe-inspiring front porch invites you to an open floor plan, the comfort of one level easy living space that exudes modern elegance! An airy and light filled Living room w/ charming gas Fireplace, a sleek and stylish gourmet Eat in kitchen with granite countertops and stainless appliances that leads you to French doors that opens up to a beautiful Sunroom for office space or gym. The enticing backyard awaits an inground pool and fenced yard perfect for your summer fun! Other highlights include Master suite with walk in closet and master bath w/ whirlpool, hardwood floors, ceramic tiles, Central AC, Central Vac, skylights, ceiling fans in all the rooms, Attached 2-Garage, laundry room, large pantry. A walk up attic that could easily be finished to give you more rooms and spaces. Lower level has the utility room and storage spaces, Shed. Enjoy the restaurants, winery, Walkway over the Hudson, and other places that the Hudson Valley offers! Close to train station and Amtrak, minutes to Omega, Millbrook and Rhinebeck 90 minutes to NYC.
This property is off market, which means it's not currently listed for sale or rent on Zillow. This may be different from what's available on other websites or public sources.
