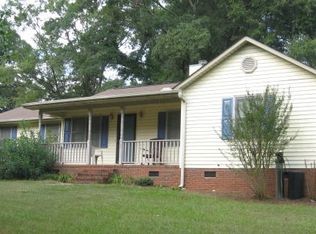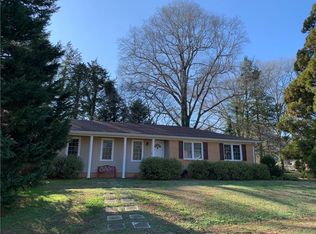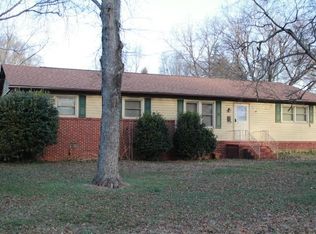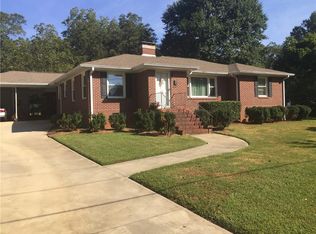Sold for $250,000
$250,000
502 Watkins Dr, Pendleton, SC 29670
3beds
2,418sqft
Single Family Residence
Built in ----
0.46 Acres Lot
$268,400 Zestimate®
$103/sqft
$1,797 Estimated rent
Home value
$268,400
$209,000 - $344,000
$1,797/mo
Zestimate® history
Loading...
Owner options
Explore your selling options
What's special
Now presenting 502 Watkins Dr. Pendleton. Nestled in the charming, historic town of Pendleton, this established brick ranch home still possesses many of its original attributes. Welcomed by a wall of brick pillars and large white oaks you will begin to feel the warmth and charm of this little gem. Three spacious bedrooms and two full baths are situated on the main level offering formal living and dining rooms, a separate den with gas log fireplace, and a spacious kitchen with breakfast nook to enjoy. The lower level features a partially finished walk out basement for expansion. Build out for additional bedrooms or separate living quarters. Many possibilities to be had with plumbing for a full bath, 2nd kitchen, and separate living area with and 2nd fireplace. Recent renovations include a new heat pump, new electrical panel, new gas water heater, updated bathrooms, refinished hardwoods, and a fresh coat of paint throughout the main level. Don't miss the opportunity to make this your own.
Zillow last checked: 8 hours ago
Listing updated: October 09, 2024 at 07:09am
Listed by:
Amy Wilson 864-353-5033,
Keller Williams Luxury Lake Living,
Wilson Upstate Group 864-986-4425,
Keller Williams Luxury Lake Living
Bought with:
Amy Wilson, 7236
Keller Williams Clemson
Source: WUMLS,MLS#: 20274620 Originating MLS: Western Upstate Association of Realtors
Originating MLS: Western Upstate Association of Realtors
Facts & features
Interior
Bedrooms & bathrooms
- Bedrooms: 3
- Bathrooms: 2
- Full bathrooms: 2
- Main level bathrooms: 2
- Main level bedrooms: 3
Heating
- Central, Electric
Cooling
- Central Air, Electric
Appliances
- Included: Dishwasher, Electric Oven, Electric Range, Electric Water Heater, Refrigerator
Features
- Bookcases, Built-in Features, Fireplace, Intercom, Laminate Countertop, Bath in Primary Bedroom, Main Level Primary, Smooth Ceilings, Tub Shower, Separate/Formal Living Room
- Flooring: Carpet, Ceramic Tile, Hardwood
- Basement: Heated,Interior Entry,Partially Finished,Walk-Out Access
- Has fireplace: Yes
- Fireplace features: Gas, Gas Log, Option
Interior area
- Total structure area: 2,656
- Total interior livable area: 2,418 sqft
- Finished area above ground: 2,418
- Finished area below ground: 0
Property
Parking
- Total spaces: 2
- Parking features: Attached Carport, Driveway
- Garage spaces: 2
- Has carport: Yes
Features
- Levels: One
- Stories: 1
- Patio & porch: Front Porch
- Exterior features: Porch
- Waterfront features: None
Lot
- Size: 0.46 Acres
- Features: Corner Lot, City Lot, Not In Subdivision, Trees
Details
- Additional parcels included: 000742588
- Parcel number: 0400806001
- Other equipment: Intercom
Construction
Type & style
- Home type: SingleFamily
- Architectural style: Ranch
- Property subtype: Single Family Residence
Materials
- Brick
- Foundation: Basement
- Roof: Composition,Shingle
Utilities & green energy
- Sewer: Public Sewer
- Water: Public
- Utilities for property: Electricity Available, Natural Gas Available, Sewer Available, Water Available
Community & neighborhood
Location
- Region: Pendleton
HOA & financial
HOA
- Has HOA: No
Other
Other facts
- Listing agreement: Exclusive Right To Sell
Price history
| Date | Event | Price |
|---|---|---|
| 9/10/2024 | Sold | $250,000-3.4%$103/sqft |
Source: | ||
| 8/9/2024 | Pending sale | $258,900$107/sqft |
Source: | ||
| 7/9/2024 | Price change | $258,900-6.8%$107/sqft |
Source: | ||
| 5/28/2024 | Listed for sale | $277,900$115/sqft |
Source: | ||
| 5/17/2024 | Pending sale | $277,900$115/sqft |
Source: | ||
Public tax history
| Year | Property taxes | Tax assessment |
|---|---|---|
| 2024 | -- | $7,940 |
| 2023 | $2,670 +1.7% | $7,940 |
| 2022 | $2,624 +11.7% | $7,940 +21.4% |
Find assessor info on the county website
Neighborhood: 29670
Nearby schools
GreatSchools rating
- 8/10Pendleton Elementary SchoolGrades: PK-6Distance: 0.3 mi
- 9/10Riverside Middle SchoolGrades: 7-8Distance: 1.3 mi
- 6/10Pendleton High SchoolGrades: 9-12Distance: 2.8 mi
Schools provided by the listing agent
- Elementary: Pendleton Elem
- Middle: Riverside Middl
- High: Pendleton High
Source: WUMLS. This data may not be complete. We recommend contacting the local school district to confirm school assignments for this home.
Get a cash offer in 3 minutes
Find out how much your home could sell for in as little as 3 minutes with a no-obligation cash offer.
Estimated market value$268,400
Get a cash offer in 3 minutes
Find out how much your home could sell for in as little as 3 minutes with a no-obligation cash offer.
Estimated market value
$268,400



