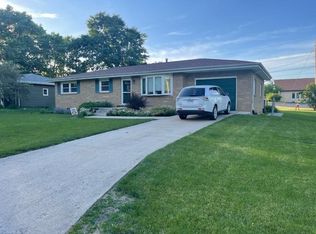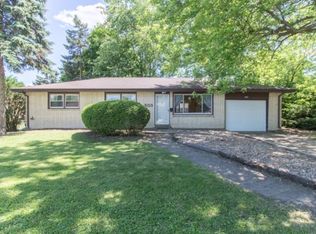Closed
$190,000
502 Warren Ave, Normal, IL 61761
3beds
2,184sqft
Single Family Residence
Built in 1960
9,600 Square Feet Lot
$212,900 Zestimate®
$87/sqft
$2,055 Estimated rent
Home value
$212,900
$202,000 - $224,000
$2,055/mo
Zestimate® history
Loading...
Owner options
Explore your selling options
What's special
Welcome to this inviting ranch home in North Normal! With three spacious bedrooms and two full bathrooms, this move-in-ready home offers a comfortable living space. The property boasts a fenced yard, with no backyard neighbors, and a large deck - an ideal outdoor space for entertaining or simply enjoying the peaceful surroundings. A convenient one-car garage completes the exterior features, offering additional storage and parking options. Inside, you'll find a well-designed layout with abundant natural light and a neutral color palette that creates a warm and welcoming ambiance. The full basement adds valuable living space, featuring a cozy family room where you can unwind after a long day. The basement also includes a bar area, perfect for entertaining guests, and a dedicated craft room, offering a space for creativity and hobbies. The second full bathroom located in the basement contains a jetted tub and a shower. Don't miss out on this fantastic opportunity! Contact us today to schedule a private showing.
Zillow last checked: 8 hours ago
Listing updated: June 03, 2024 at 01:00am
Listing courtesy of:
Dawn Peters 309-445-3668,
Keller Williams Revolution
Bought with:
Angela Kelley
Keller Williams Revolution
Source: MRED as distributed by MLS GRID,MLS#: 12038861
Facts & features
Interior
Bedrooms & bathrooms
- Bedrooms: 3
- Bathrooms: 2
- Full bathrooms: 2
Primary bedroom
- Features: Flooring (Hardwood), Window Treatments (All)
- Level: Main
- Area: 132 Square Feet
- Dimensions: 12X11
Bedroom 2
- Features: Flooring (Hardwood), Window Treatments (All)
- Level: Main
- Area: 90 Square Feet
- Dimensions: 10X9
Bedroom 3
- Features: Flooring (Hardwood), Window Treatments (All)
- Level: Main
- Area: 150 Square Feet
- Dimensions: 15X10
Family room
- Features: Flooring (Carpet), Window Treatments (All)
- Level: Basement
- Area: 372 Square Feet
- Dimensions: 31X12
Kitchen
- Features: Kitchen (Eating Area-Table Space, Pantry-Closet), Flooring (Vinyl), Window Treatments (All)
- Level: Main
- Area: 192 Square Feet
- Dimensions: 8X24
Laundry
- Features: Flooring (Other), Window Treatments (All)
- Level: Basement
- Area: 108 Square Feet
- Dimensions: 9X12
Living room
- Features: Flooring (Hardwood), Window Treatments (All)
- Level: Main
- Area: 204 Square Feet
- Dimensions: 17X12
Heating
- Natural Gas, Forced Air
Cooling
- Central Air
Appliances
- Included: Range, Microwave, Dishwasher, Refrigerator, Washer, Dryer
- Laundry: Electric Dryer Hookup
Features
- 1st Floor Full Bath
- Basement: Partially Finished,Full
Interior area
- Total structure area: 2,184
- Total interior livable area: 2,184 sqft
- Finished area below ground: 590
Property
Parking
- Total spaces: 1
- Parking features: On Site, Garage Owned, Attached, Garage
- Attached garage spaces: 1
Accessibility
- Accessibility features: No Disability Access
Features
- Stories: 1
- Patio & porch: Deck
- Fencing: Fenced
Lot
- Size: 9,600 sqft
- Dimensions: 80 X 120
Details
- Additional structures: Shed(s)
- Parcel number: 1421128022
- Special conditions: None
- Other equipment: Ceiling Fan(s)
Construction
Type & style
- Home type: SingleFamily
- Architectural style: Ranch
- Property subtype: Single Family Residence
Materials
- Wood Siding
Condition
- New construction: No
- Year built: 1960
Utilities & green energy
- Sewer: Public Sewer
- Water: Public
Community & neighborhood
Location
- Region: Normal
- Subdivision: Fairview
Other
Other facts
- Listing terms: Conventional
- Ownership: Fee Simple
Price history
| Date | Event | Price |
|---|---|---|
| 5/31/2024 | Sold | $190,000$87/sqft |
Source: | ||
| 4/28/2024 | Contingent | $190,000$87/sqft |
Source: | ||
| 4/25/2024 | Listed for sale | $190,000+52.1%$87/sqft |
Source: | ||
| 12/8/2017 | Sold | $124,900-0.1%$57/sqft |
Source: | ||
| 10/16/2017 | Listed for sale | $125,000+0.8%$57/sqft |
Source: Keller Williams - Bloomington #2174042 Report a problem | ||
Public tax history
| Year | Property taxes | Tax assessment |
|---|---|---|
| 2024 | $3,993 +12.7% | $55,179 +16.4% |
| 2023 | $3,543 +7.1% | $47,400 +10.7% |
| 2022 | $3,308 +4.5% | $42,822 +6% |
Find assessor info on the county website
Neighborhood: 61761
Nearby schools
GreatSchools rating
- 6/10Fairview Elementary SchoolGrades: PK-5Distance: 0.3 mi
- 5/10Chiddix Jr High SchoolGrades: 6-8Distance: 1.6 mi
- 8/10Normal Community High SchoolGrades: 9-12Distance: 4.2 mi
Schools provided by the listing agent
- Elementary: Fairview Elementary
- Middle: Chiddix Jr High
- High: Normal Community High School
- District: 5
Source: MRED as distributed by MLS GRID. This data may not be complete. We recommend contacting the local school district to confirm school assignments for this home.
Get pre-qualified for a loan
At Zillow Home Loans, we can pre-qualify you in as little as 5 minutes with no impact to your credit score.An equal housing lender. NMLS #10287.

