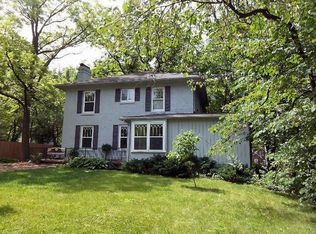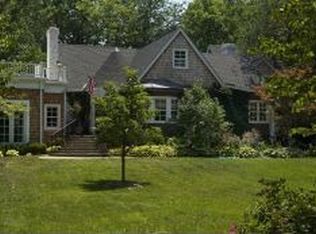Sold
Street View
Price Unknown
502 W Stewart Rd, Columbia, MO 65203
4beds
3,328sqft
Single Family Residence
Built in 1923
0.29 Acres Lot
$508,200 Zestimate®
$--/sqft
$3,336 Estimated rent
Home value
$508,200
$462,000 - $569,000
$3,336/mo
Zestimate® history
Loading...
Owner options
Explore your selling options
What's special
This traditional 100 year old home will delight you with old world charm and updated features and a lovely backyard you can view from the screened in porch. The home in the ''Old Southwest'' is walking distance to campus. The classic details like hardwood flooring, past century trim will be appreciated as much as the updated kitchen and above grade baths. The 4 bedrooms upstairs include a small office/reading room off one of the bedrooms Lower level is usable and includes full bath and walkout. Updates include 5 year old air conditioner and newer boiler installed this past year.. Home is currently priced so buyer can do personal updates or raise price and ask for a credit..
Zillow last checked: 8 hours ago
Listing updated: September 04, 2024 at 08:46pm
Listed by:
Jane Boles 573-999-2188,
REMAX Boone Realty 573-442-6121,
Keith Boles 573-442-6121,
REMAX Boone Realty
Bought with:
Brent Gardner, 1999029273
Berkshire Hathaway HomeServices | Vision Real Estate
Source: CBORMLS,MLS#: 417496
Facts & features
Interior
Bedrooms & bathrooms
- Bedrooms: 4
- Bathrooms: 3
- Full bathrooms: 2
- 1/2 bathrooms: 1
Primary bedroom
- Level: Upper
- Area: 156
- Dimensions: 13 x 12
Bedroom 2
- Level: Upper
- Area: 182.88
- Dimensions: 14.4 x 12.7
Bedroom 3
- Level: Upper
- Area: 99.96
- Dimensions: 11.9 x 8.4
Bedroom 4
- Level: Upper
Full bathroom
- Level: Lower
Full bathroom
- Level: Upper
Half bathroom
- Level: Main
Dining room
- Level: Main
- Area: 165
- Dimensions: 13.2 x 12.5
Family room
- Level: Lower
- Area: 344.08
- Dimensions: 25.3 x 13.6
Kitchen
- Level: Main
- Area: 116.26
- Dimensions: 12.11 x 9.6
Living room
- Level: Main
- Area: 272.67
- Dimensions: 18.3 x 14.9
Other
- Description: Laundry
- Level: Lower
- Area: 133.95
- Dimensions: 14.1 x 9.5
Recreation room
- Level: Lower
- Area: 193.21
- Dimensions: 13.9 x 13.9
Sunroom
- Description: Off of Dining Room
- Level: Main
- Area: 107.44
- Dimensions: 13.6 x 7.9
Sunroom
- Description: Off of MBR
- Level: Upper
- Area: 114.54
- Dimensions: 13.8 x 8.3
Heating
- Radiant
Cooling
- Central Electric
Appliances
- Laundry: Sink, Washer/Dryer Hookup
Features
- High Speed Internet, Tub/Shower, Sump Pump, Formal Dining, Wood Cabinets
- Flooring: Wood, Carpet, Tile
- Doors: Storm Door(s)
- Has basement: Yes
- Has fireplace: Yes
- Fireplace features: Living Room, Wood Burning
Interior area
- Total structure area: 3,328
- Total interior livable area: 3,328 sqft
- Finished area below ground: 1,038
Property
Parking
- Parking features: No Garage, Paved
Features
- Levels: 2 Story
- Patio & porch: Deck, Front Porch
- Has spa: Yes
- Spa features: Tub/Built In Jetted
Lot
- Size: 0.29 Acres
- Dimensions: 70 x 180
- Features: Curbs and Gutters
Details
- Parcel number: 1660600021700001
- Zoning description: R-1 One- Family Dwelling*
Construction
Type & style
- Home type: SingleFamily
- Property subtype: Single Family Residence
Materials
- Foundation: Stone/Rock
- Roof: ArchitecturalShingle
Condition
- Year built: 1923
Utilities & green energy
- Electric: City
- Gas: Gas-Natural
- Sewer: City
- Water: Public
- Utilities for property: Natural Gas Connected, Trash-City
Community & neighborhood
Security
- Security features: Smoke Detector(s)
Location
- Region: Columbia
- Subdivision: Westwood Add
Other
Other facts
- Road surface type: Paved
Price history
| Date | Event | Price |
|---|---|---|
| 2/23/2024 | Sold | -- |
Source: | ||
| 1/14/2024 | Price change | $399,000-8.3%$120/sqft |
Source: | ||
| 1/1/2024 | Listed for sale | $435,000-5.2%$131/sqft |
Source: | ||
| 1/1/2024 | Listing removed | -- |
Source: | ||
| 11/18/2023 | Price change | $459,000-4.2%$138/sqft |
Source: | ||
Public tax history
| Year | Property taxes | Tax assessment |
|---|---|---|
| 2025 | -- | $46,550 +14.5% |
| 2024 | $2,743 +0.8% | $40,660 |
| 2023 | $2,720 +12.1% | $40,660 +12% |
Find assessor info on the county website
Neighborhood: Historic Old Southwest
Nearby schools
GreatSchools rating
- 7/10Ulysses S. Grant Elementary SchoolGrades: PK-5Distance: 0.4 mi
- 9/10Jefferson Jr. High SchoolGrades: 6-8Distance: 1.1 mi
- 7/10David H. Hickman High SchoolGrades: PK,9-12Distance: 1.2 mi
Schools provided by the listing agent
- Elementary: Grant
- Middle: Jefferson
- High: Hickman
Source: CBORMLS. This data may not be complete. We recommend contacting the local school district to confirm school assignments for this home.

