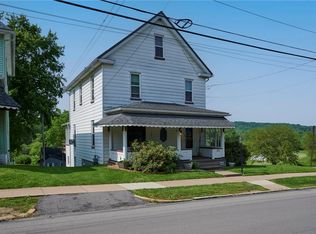Sold for $105,000
$105,000
502 W Main St, Rural Valley, PA 16249
3beds
1,512sqft
Single Family Residence
Built in 1905
7,492.32 Square Feet Lot
$106,000 Zestimate®
$69/sqft
$1,186 Estimated rent
Home value
$106,000
Estimated sales range
Not available
$1,186/mo
Zestimate® history
Loading...
Owner options
Explore your selling options
What's special
Charming and Spacious Home with Room to Grow! Well-maintained, 3 bedroom, 1.5 bath home offers comfortable living with flexible space to make it your own. The main floor features a cozy living room, a formal dining room perfect for entertaining, and a family room that adds extra space for relaxing or hosting. Welcoming front porch and a beautiful backyard- perfect for gardening, play, or future plans to add off-street parking or a garage. The spacious 17x22 unfinished attic holds endless possibilities-expand your living space with a home office, guest room, or a studio. Don't miss the opportunity to own a move-in-ready home full of potential!
Zillow last checked: 8 hours ago
Listing updated: September 26, 2025 at 11:22am
Listed by:
Gretchen Snyder 724-282-1313,
BERKSHIRE HATHAWAY THE PREFERRED REALTY
Bought with:
Kaitlyn Swank
REALTY ONE GROUP LANDMARK
Source: WPMLS,MLS#: 1705918 Originating MLS: West Penn Multi-List
Originating MLS: West Penn Multi-List
Facts & features
Interior
Bedrooms & bathrooms
- Bedrooms: 3
- Bathrooms: 2
- Full bathrooms: 1
- 1/2 bathrooms: 1
Primary bedroom
- Level: Upper
- Dimensions: 12x13
Bedroom 2
- Level: Upper
- Dimensions: 12x12
Bedroom 3
- Level: Upper
- Dimensions: 10x12
Dining room
- Level: Main
- Dimensions: 13x12
Family room
- Level: Main
- Dimensions: 12x12
Kitchen
- Level: Main
- Dimensions: 12x13
Laundry
- Level: Main
- Dimensions: 6x9
Living room
- Level: Main
- Dimensions: 13x12
Heating
- Forced Air, Gas
Appliances
- Included: Some Gas Appliances, Refrigerator, Stove
Features
- Flooring: Hardwood, Vinyl, Carpet
- Basement: Full,Unfinished,Walk-Up Access
- Has fireplace: No
Interior area
- Total structure area: 1,512
- Total interior livable area: 1,512 sqft
Property
Parking
- Total spaces: 2
- Parking features: Off Street
Features
- Levels: Two
- Stories: 2
- Pool features: None
Lot
- Size: 7,492 sqft
- Dimensions: 0.172
Details
- Parcel number: 410028796
Construction
Type & style
- Home type: SingleFamily
- Architectural style: Two Story
- Property subtype: Single Family Residence
Materials
- Vinyl Siding
- Roof: Asphalt
Condition
- Resale
- Year built: 1905
Utilities & green energy
- Sewer: Public Sewer
- Water: Public
Community & neighborhood
Community
- Community features: Public Transportation
Location
- Region: Rural Valley
Price history
| Date | Event | Price |
|---|---|---|
| 9/26/2025 | Sold | $105,000-12.4%$69/sqft |
Source: | ||
| 9/26/2025 | Pending sale | $119,900$79/sqft |
Source: | ||
| 8/20/2025 | Contingent | $119,900$79/sqft |
Source: | ||
| 8/15/2025 | Price change | $119,900-7.7%$79/sqft |
Source: | ||
| 6/13/2025 | Listed for sale | $129,900$86/sqft |
Source: | ||
Public tax history
| Year | Property taxes | Tax assessment |
|---|---|---|
| 2025 | $1,413 +9.8% | $14,885 |
| 2024 | $1,287 | $14,885 |
| 2023 | $1,287 -18.1% | $14,885 -18.1% |
Find assessor info on the county website
Neighborhood: 16249
Nearby schools
GreatSchools rating
- 5/10Shannock Valley El SchoolGrades: K-6Distance: 0.2 mi
- 5/10West Shamokin Junior-Senior High SchoolGrades: 7-12Distance: 2.6 mi
Schools provided by the listing agent
- District: Armstrong
Source: WPMLS. This data may not be complete. We recommend contacting the local school district to confirm school assignments for this home.
Get pre-qualified for a loan
At Zillow Home Loans, we can pre-qualify you in as little as 5 minutes with no impact to your credit score.An equal housing lender. NMLS #10287.
