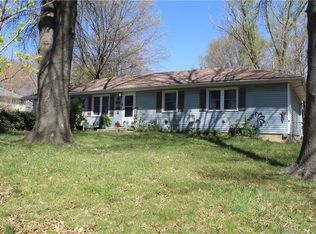Sold
Price Unknown
502 W Lone Jack Lees Summit Rd, Lone Jack, MO 64070
3beds
2,300sqft
Single Family Residence
Built in 1982
4.9 Acres Lot
$452,500 Zestimate®
$--/sqft
$2,091 Estimated rent
Home value
$452,500
$425,000 - $484,000
$2,091/mo
Zestimate® history
Loading...
Owner options
Explore your selling options
What's special
A little piece of land in the perfect spot! This 5 acre property is located just 7 miles east of Lee's Summit and is only a .5 mile north of 50 Highway, on all paved roads. You'll enjoy this mostly fenced, rolling ground that includes a 3 bedroom home and three outbuildings (one is 60x30 with two 10' garage doors, water, electricity and gas, and two are 40x35 with gravel floor). Two LARGE bedrooms, one bathroom, the living room, eat-in kitchen, and laundry are on the main level, and you'll find a second bathroom and third bedroom, and flex room in the walkout basement. Both lower level rooms have full windows, closets, and access to the garage and/or exterior of the house, perfect for bedrooms, an office, workout area or second family room. AC/furance with humidifier and water heater are all less than 1 year old. Roof on the home and larger outbuilding are less than 5 years old. The property holds tons of potential to modify the buildings for your home business and add your personal touch to this home sweet homestead!
Zillow last checked: 8 hours ago
Listing updated: November 30, 2023 at 02:01pm
Listing Provided by:
Ashleigh Cole 816-392-6797,
Kansas City Real Estate, Inc.
Bought with:
Mike Medlin, 2006007489
Platinum Realty LLC
Source: Heartland MLS as distributed by MLS GRID,MLS#: 2456746
Facts & features
Interior
Bedrooms & bathrooms
- Bedrooms: 3
- Bathrooms: 2
- Full bathrooms: 2
Primary bedroom
- Features: All Carpet
- Level: Main
- Dimensions: 13 x 11
Bedroom 2
- Features: All Carpet
- Level: Main
- Dimensions: 17 x 10
Bedroom 3
- Features: Partial Carpeting
- Level: Lower
- Dimensions: 18 x 11
Bathroom 1
- Features: Double Vanity, Shower Over Tub
- Level: Main
Bathroom 2
- Features: Shower Only
- Level: Lower
Bonus room
- Features: Carpet
- Level: Lower
- Dimensions: 15 x 13
Kitchen
- Features: All Carpet, Pantry
- Level: Main
- Dimensions: 22 x 12
Living room
- Features: All Carpet, Built-in Features, Fireplace
- Level: Main
- Dimensions: 19 x 13
Heating
- Natural Gas
Cooling
- Electric
Appliances
- Included: Dishwasher, Dryer, Humidifier, Microwave, Refrigerator, Built-In Electric Oven, Washer
- Laundry: Bedroom Level, Off The Kitchen
Features
- Ceiling Fan(s), Central Vacuum, Kitchen Island, Pantry, Stained Cabinets
- Flooring: Carpet
- Windows: Window Coverings
- Basement: Basement BR,Finished,Full,Walk-Out Access
- Number of fireplaces: 1
- Fireplace features: Gas Starter, Heat Circulator, Living Room, Wood Burning
Interior area
- Total structure area: 2,300
- Total interior livable area: 2,300 sqft
- Finished area above ground: 1,400
- Finished area below ground: 900
Property
Parking
- Total spaces: 1
- Parking features: Attached
- Attached garage spaces: 1
Accessibility
- Accessibility features: Accessible Full Bath
Features
- Fencing: Metal,Wood
Lot
- Size: 4.90 Acres
- Features: Acreage, City Limits
Details
- Additional structures: Outbuilding
- Parcel number: 73100021800000000
- Special conditions: As Is
Construction
Type & style
- Home type: SingleFamily
- Architectural style: Traditional
- Property subtype: Single Family Residence
Materials
- Brick/Mortar
- Roof: Composition
Condition
- Year built: 1982
Utilities & green energy
- Sewer: Public Sewer
- Water: Public
Community & neighborhood
Location
- Region: Lone Jack
- Subdivision: None
Other
Other facts
- Listing terms: Cash,Conventional,FHA,VA Loan
- Ownership: Estate/Trust
- Road surface type: Paved
Price history
| Date | Event | Price |
|---|---|---|
| 11/30/2023 | Sold | -- |
Source: | ||
| 11/4/2023 | Pending sale | $410,000$178/sqft |
Source: | ||
| 10/25/2023 | Contingent | $410,000$178/sqft |
Source: | ||
| 10/6/2023 | Listed for sale | $410,000$178/sqft |
Source: | ||
Public tax history
| Year | Property taxes | Tax assessment |
|---|---|---|
| 2024 | $5,745 +10.4% | $72,772 |
| 2023 | $5,205 +58.2% | $72,772 +80.7% |
| 2022 | $3,290 +2.6% | $40,280 |
Find assessor info on the county website
Neighborhood: 64070
Nearby schools
GreatSchools rating
- 5/10Lone Jack Elementary SchoolGrades: PK-5Distance: 0.7 mi
- 4/10Lone Jack High SchoolGrades: 6-12Distance: 1.1 mi
Get a cash offer in 3 minutes
Find out how much your home could sell for in as little as 3 minutes with a no-obligation cash offer.
Estimated market value
$452,500
