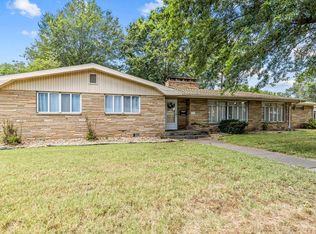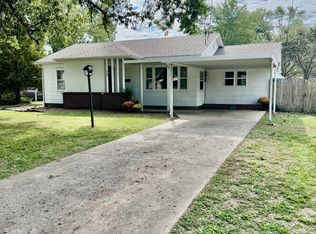Take a look at this brand new built one level home in a great location close to the Elementary School. This home is a 3 bed 3 bath in a corner lot. 2 bedrooms with its own master bath. This would be a great home for any family!
This property is off market, which means it's not currently listed for sale or rent on Zillow. This may be different from what's available on other websites or public sources.

