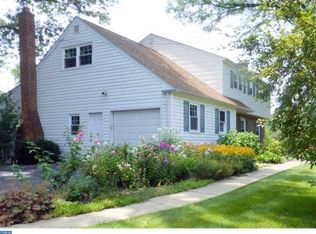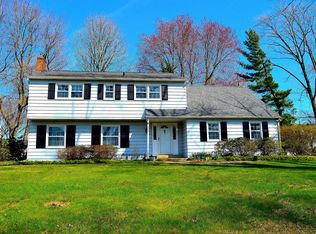Sold for $700,000 on 09/24/25
$700,000
502 W Brookhaven Rd, Wallingford, PA 19086
4beds
2,364sqft
Single Family Residence
Built in 1962
0.27 Acres Lot
$708,300 Zestimate®
$296/sqft
$3,851 Estimated rent
Home value
$708,300
$637,000 - $786,000
$3,851/mo
Zestimate® history
Loading...
Owner options
Explore your selling options
What's special
Great Schools….Amazing Location... and a Completely Updated Home! 🏡✨ It’s here!💫 From the moment you step through the front door, you'll fall in love with the thoughtful updates and beautiful improvements throughout. 💖 Enter the spacious foyer and step up into the living room, where a woodburing fireplace and big bay window await.. The formal dining room–OPEN TO THE KITCHEN - is ideal for hosting holidays and special dinners 🍽🎉. Enjoy cooking? 👩🍳👨🍳 The gourmet eat-in kitchen feautures stainless steel appliances, granite countertops, tile backsplash, and a stunning stone inlay feature behind the range. 🍳💎 Head upstairs to the first primary bedroom, featuring a NEW ensuite bath and two walk-in closets 🛏🛁👗. Two more spacious bedrooms with great closet space and another NEW full bath complete this level 🧸👚🧴. 1 floor up, the oversized fourth bedroom makes a perfect in-law suite or second primary suite—with its own UPDATED ensuite bath, sitting area and even a SAUNA! 🧖♀🧖♂✨ Plus: a generous cedar closet and extra storage in the hallway. On the lower level, relax in the huge family room with a second fireplace and new flooring. French doors open to the air-conditioned and heated sunroom—your new favorite spot for all seasons of the year ☀🍂. Additional features include an updated powder room, laundry room with outside access and a 2-car garage 🚗. The flat, level yard is great for play and entertaining with plenty of off-street parking in the driveway 🚲🌳. The surrounding neighborhood is perfect for walks, bike rides, and connecting with your neighbors 🤝👟 ✅ Upgrades & Highlights You'll Love: New electrical syste⚡3 brand-new bathrooms 🛁Hardwood floors throughout 🌟Central vacuum 🌀2 fireplaces 🔥Ceiling fans, intercom, and updated light fixtures 💡New patio and decorator touches throughout. If you're searching for space, convenience and value—plus great schools and a true suburban lifestyle—this is the one. 📞 Schedule your showing today—you won't want to miss it!
Zillow last checked: 8 hours ago
Listing updated: December 22, 2025 at 06:02pm
Listed by:
Perri Evanson 610-517-5208,
BHHS Fox & Roach-Media
Bought with:
Steve Delozier, RS351783
CG Realty, LLC
Source: Bright MLS,MLS#: PADE2097162
Facts & features
Interior
Bedrooms & bathrooms
- Bedrooms: 4
- Bathrooms: 4
- Full bathrooms: 3
- 1/2 bathrooms: 1
- Main level bathrooms: 1
Primary bedroom
- Features: Attached Bathroom
- Level: Upper
- Area: 210 Square Feet
- Dimensions: 15 x 14
Bedroom 2
- Level: Upper
- Area: 168 Square Feet
- Dimensions: 14 x 12
Bedroom 3
- Level: Upper
- Area: 168 Square Feet
- Dimensions: 14 x 12
Bedroom 4
- Level: Upper
- Area: 234 Square Feet
- Dimensions: 18 x 13
Primary bathroom
- Level: Upper
Other
- Level: Upper
Dining room
- Features: Flooring - Solid Hardwood
- Level: Main
- Area: 195 Square Feet
- Dimensions: 15 x 13
Family room
- Features: Fireplace - Other
- Level: Lower
- Area: 266 Square Feet
- Dimensions: 19 x 14
Foyer
- Level: Lower
Other
- Level: Upper
Half bath
- Level: Lower
Kitchen
- Features: Kitchen - Gas Cooking
- Level: Main
- Area: 150 Square Feet
- Dimensions: 15 x 10
Laundry
- Level: Lower
Living room
- Features: Flooring - Solid Hardwood, Fireplace - Other
- Level: Main
- Area: 286 Square Feet
- Dimensions: 22 x 13
Heating
- Forced Air, Oil
Cooling
- Central Air, Natural Gas
Appliances
- Included: Gas Water Heater
- Laundry: Laundry Room
Features
- Basement: Finished
- Number of fireplaces: 2
Interior area
- Total structure area: 2,364
- Total interior livable area: 2,364 sqft
- Finished area above ground: 2,364
- Finished area below ground: 0
Property
Parking
- Total spaces: 8
- Parking features: Garage Faces Side, Garage Door Opener, Inside Entrance, Driveway, Attached
- Attached garage spaces: 2
- Uncovered spaces: 6
Accessibility
- Accessibility features: Doors - Swing In, Entry Slope <1'
Features
- Levels: Three
- Stories: 3
- Patio & porch: Patio
- Pool features: None
Lot
- Size: 0.27 Acres
- Dimensions: 115.00 x 127.00
Details
- Additional structures: Above Grade, Below Grade
- Parcel number: 34000034006
- Zoning: RESIDENTIAL
- Special conditions: Standard
Construction
Type & style
- Home type: SingleFamily
- Architectural style: Colonial
- Property subtype: Single Family Residence
Materials
- Combination
- Foundation: Block
- Roof: Shingle
Condition
- New construction: No
- Year built: 1962
Utilities & green energy
- Sewer: Public Sewer
- Water: Public
Community & neighborhood
Location
- Region: Wallingford
- Subdivision: Scot Glen
- Municipality: NETHER PROVIDENCE TWP
Other
Other facts
- Listing agreement: Exclusive Right To Sell
- Listing terms: Conventional
- Ownership: Fee Simple
Price history
| Date | Event | Price |
|---|---|---|
| 9/24/2025 | Sold | $700,000+21.7%$296/sqft |
Source: | ||
| 8/8/2025 | Pending sale | $575,000$243/sqft |
Source: | ||
| 8/8/2025 | Listed for sale | $575,000+25.3%$243/sqft |
Source: | ||
| 9/1/2017 | Listing removed | $459,000$194/sqft |
Source: RE/MAX ACTION REALTY #7019257 | ||
| 9/1/2017 | Price change | $459,000+4.6%$194/sqft |
Source: RE/MAX ACTION REALTY #7019257 | ||
Public tax history
| Year | Property taxes | Tax assessment |
|---|---|---|
| 2025 | $11,648 +2.4% | $319,010 |
| 2024 | $11,374 +4.1% | $319,010 |
| 2023 | $10,928 +0.4% | $319,010 |
Find assessor info on the county website
Neighborhood: 19086
Nearby schools
GreatSchools rating
- 7/10Nether Providence El SchoolGrades: K-5Distance: 0.6 mi
- 6/10Strath Haven Middle SchoolGrades: 6-8Distance: 0.7 mi
- 9/10Strath Haven High SchoolGrades: 9-12Distance: 0.6 mi
Schools provided by the listing agent
- Middle: Strath Haven
- High: Strath Haven
- District: Wallingford-swarthmore
Source: Bright MLS. This data may not be complete. We recommend contacting the local school district to confirm school assignments for this home.

Get pre-qualified for a loan
At Zillow Home Loans, we can pre-qualify you in as little as 5 minutes with no impact to your credit score.An equal housing lender. NMLS #10287.
Sell for more on Zillow
Get a free Zillow Showcase℠ listing and you could sell for .
$708,300
2% more+ $14,166
With Zillow Showcase(estimated)
$722,466
