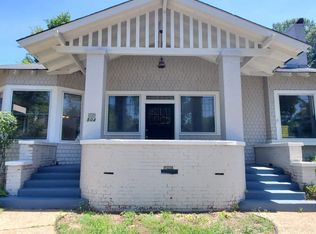Sold for $174,900
$174,900
502 Vine St NE, Decatur, AL 35601
3beds
1,786sqft
Single Family Residence
Built in ----
6,765 Square Feet Lot
$246,900 Zestimate®
$98/sqft
$1,569 Estimated rent
Home value
$246,900
$225,000 - $267,000
$1,569/mo
Zestimate® history
Loading...
Owner options
Explore your selling options
What's special
THIS IS AN ONLINE ONLY AUCTION. PRICE IS OPENING BID NOT THE RESERVE. Pls read terms and conditions of the auction. Financing may be used to purchase the home, but there are no contingencies. Failure of buyer to close 30 days from contract will result in a loss of earnest money unless seller fails to provide clear title. Ends Thursday April 10th @ 10 AM. Auction will be extended by five minutes for any bid placed in the last five minutes. Auction will continue to be extended until no more bids are placed.
Zillow last checked: 8 hours ago
Listing updated: May 12, 2025 at 11:43am
Listed by:
Chris Hensley 256-227-0871,
Agency On Main,
Dwight Tankersley 256-345-7831,
Agency On Main
Bought with:
Dwight Tankersley, 97099
Agency On Main
Source: ValleyMLS,MLS#: 21883421
Facts & features
Interior
Bedrooms & bathrooms
- Bedrooms: 3
- Bathrooms: 2
- Full bathrooms: 1
- 3/4 bathrooms: 1
Primary bedroom
- Features: Wood Floor
- Level: First
- Area: 170
- Dimensions: 10 x 17
Bedroom 2
- Features: Wood Floor
- Level: First
- Area: 165
- Dimensions: 15 x 11
Bedroom 3
- Features: Wood Floor
- Level: First
- Area: 150
- Dimensions: 15 x 10
Kitchen
- Features: LVP
- Level: First
- Area: 220
- Dimensions: 11 x 20
Living room
- Features: Wood Floor
- Level: First
- Area: 396
- Dimensions: 18 x 22
Heating
- Central 1
Cooling
- Central 1
Features
- Basement: Crawl Space
- Number of fireplaces: 1
- Fireplace features: One
Interior area
- Total interior livable area: 1,786 sqft
Property
Parking
- Total spaces: 2
- Parking features: Carport
- Carport spaces: 2
Lot
- Size: 6,765 sqft
- Dimensions: 55 x 123
Details
- Parcel number: 03 04 17 3 010 004.000
- Special conditions: Auction
Construction
Type & style
- Home type: SingleFamily
- Architectural style: Craftsman
- Property subtype: Single Family Residence
Condition
- New construction: No
Utilities & green energy
- Sewer: Public Sewer
- Water: Public
Community & neighborhood
Location
- Region: Decatur
- Subdivision: Metes And Bounds
Price history
| Date | Event | Price |
|---|---|---|
| 5/12/2025 | Sold | $174,900$98/sqft |
Source: | ||
Public tax history
| Year | Property taxes | Tax assessment |
|---|---|---|
| 2024 | $1,463 +10.5% | $32,300 +10.5% |
| 2023 | $1,324 | $29,220 +127.6% |
| 2022 | -- | $12,840 +13.4% |
Find assessor info on the county website
Neighborhood: 35601
Nearby schools
GreatSchools rating
- 4/10Banks-Caddell Elementary SchoolGrades: PK-5Distance: 0.7 mi
- 4/10Decatur Middle SchoolGrades: 6-8Distance: 1.1 mi
- 5/10Decatur High SchoolGrades: 9-12Distance: 1.1 mi
Schools provided by the listing agent
- Elementary: West Decatur
- Middle: Decatur Middle School
- High: Decatur High
Source: ValleyMLS. This data may not be complete. We recommend contacting the local school district to confirm school assignments for this home.
Get pre-qualified for a loan
At Zillow Home Loans, we can pre-qualify you in as little as 5 minutes with no impact to your credit score.An equal housing lender. NMLS #10287.
Sell with ease on Zillow
Get a Zillow Showcase℠ listing at no additional cost and you could sell for —faster.
$246,900
2% more+$4,938
With Zillow Showcase(estimated)$251,838
