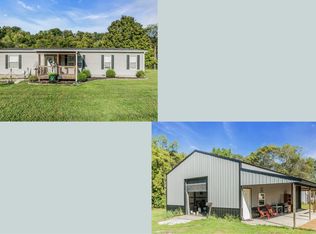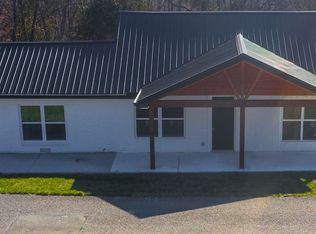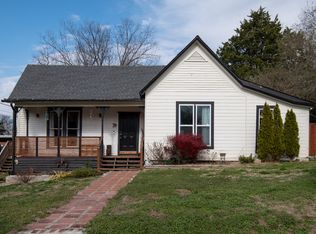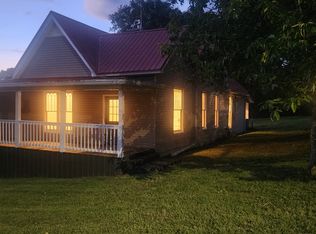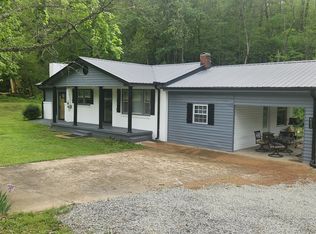This home is situated on 5.8+/- acres ~ a CREEK at the back!! The home has a lot of potential with wood floors, a spacious foyer upstairs with wood floors...great for a sitting area, den, game room and more! 5 Bedrooms, 2 full baths, a separate dining area and attached garage! The upstairs bathroom has vinyl plank floors, plus 2 additional rooms that need finishing~great for offices, storage or hobby rooms! The upstairs bedrooms also have walk in closets. The outside is level land, with a shop and lean to! The land is in a flood zone, but the map doesn't show the house in it, buyer to verify. Old Barn on property that needs torn down. CASH ONLY
Active
Price cut: $19.6K (1/14)
$249,900
502 Twomey Rd, Centerville, TN 37033
5beds
2,040sqft
Est.:
Single Family Residence, Residential
Built in 1940
5.8 Acres Lot
$-- Zestimate®
$123/sqft
$-- HOA
What's special
Attached garageLevel landSeparate dining areaSpacious foyer upstairsCreek at the backWood floors
- 113 days |
- 4,400 |
- 298 |
Zillow last checked: 8 hours ago
Listing updated: February 10, 2026 at 05:32pm
Listing Provided by:
Kelly Anderson 931-623-0556,
K & G Realty, LLC 931-670-0405,
Jimmy Dalton Anderson 931-623-3836,
K & G Realty, LLC
Source: RealTracs MLS as distributed by MLS GRID,MLS#: 3033057
Tour with a local agent
Facts & features
Interior
Bedrooms & bathrooms
- Bedrooms: 5
- Bathrooms: 2
- Full bathrooms: 2
- Main level bedrooms: 2
Heating
- Wall Furnace
Cooling
- Wall/Window Unit(s)
Appliances
- Included: Built-In Electric Oven, Built-In Electric Range
Features
- Flooring: Carpet, Wood, Laminate
- Basement: Crawl Space
Interior area
- Total structure area: 2,040
- Total interior livable area: 2,040 sqft
- Finished area above ground: 2,040
Property
Parking
- Total spaces: 1
- Parking features: Attached
- Attached garage spaces: 1
Features
- Levels: Two
- Stories: 2
Lot
- Size: 5.8 Acres
Details
- Parcel number: 041120D A 00900 00001120D
- Special conditions: Standard
Construction
Type & style
- Home type: SingleFamily
- Property subtype: Single Family Residence, Residential
Materials
- Brick, Vinyl Siding
Condition
- New construction: No
- Year built: 1940
Utilities & green energy
- Sewer: Public Sewer
- Water: Public
- Utilities for property: Water Available
Community & HOA
Community
- Subdivision: None
HOA
- Has HOA: No
Location
- Region: Centerville
Financial & listing details
- Price per square foot: $123/sqft
- Tax assessed value: $119,600
- Annual tax amount: $1,099
- Date on market: 10/24/2025
Estimated market value
Not available
Estimated sales range
Not available
Not available
Price history
Price history
| Date | Event | Price |
|---|---|---|
| 2/9/2026 | Listed for sale | $249,900$123/sqft |
Source: | ||
| 1/30/2026 | Contingent | $249,900$123/sqft |
Source: | ||
| 1/14/2026 | Price change | $249,900-7.3%$123/sqft |
Source: | ||
| 10/24/2025 | Listed for sale | $269,500-9.9%$132/sqft |
Source: | ||
| 9/20/2025 | Listing removed | $299,000$147/sqft |
Source: | ||
Public tax history
Public tax history
| Year | Property taxes | Tax assessment |
|---|---|---|
| 2024 | $1,099 +6.9% | $29,900 |
| 2023 | $1,028 +259.8% | $29,900 |
| 2022 | $286 | $29,900 +15.2% |
Find assessor info on the county website
BuyAbility℠ payment
Est. payment
$1,175/mo
Principal & interest
$969
Property taxes
$119
Home insurance
$87
Climate risks
Neighborhood: 37033
Nearby schools
GreatSchools rating
- NACenterville ElementaryGrades: PK-2Distance: 1.3 mi
- 7/10Hickman Co Middle SchoolGrades: 6-8Distance: 3.7 mi
- 5/10Hickman Co Sr High SchoolGrades: 9-12Distance: 3.6 mi
Schools provided by the listing agent
- Elementary: Centerville Elementary
- Middle: Hickman Co Middle School
- High: Hickman Co Sr High School
Source: RealTracs MLS as distributed by MLS GRID. This data may not be complete. We recommend contacting the local school district to confirm school assignments for this home.
- Loading
- Loading
