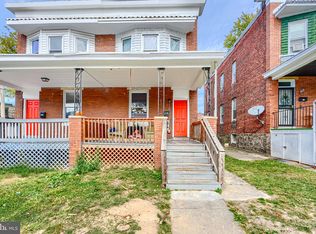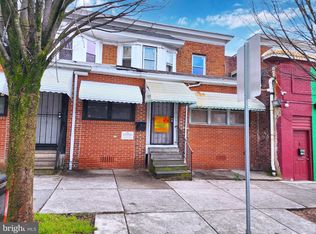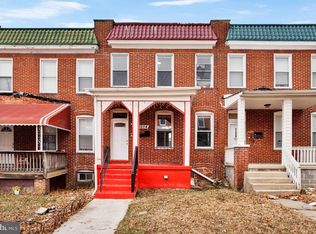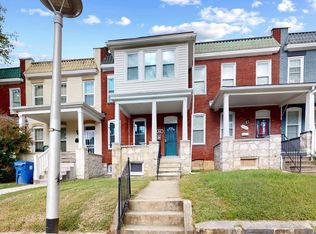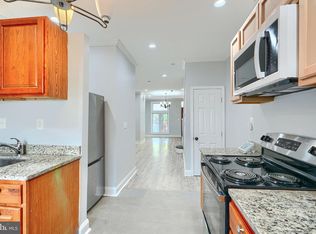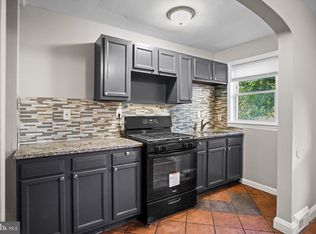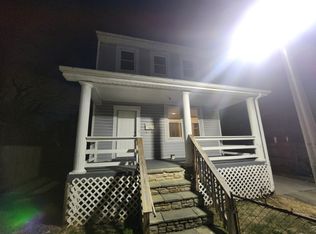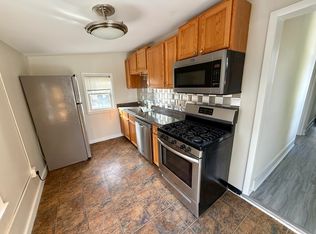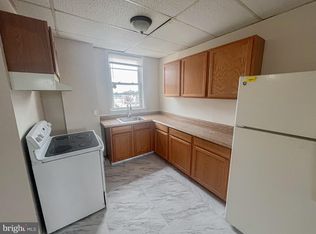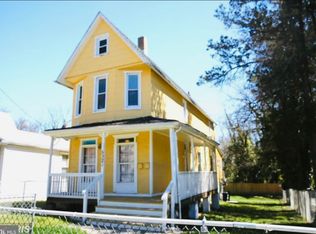Clean, bright, and recently refreshed—502 Tunbridge Road is a must-see opportunity in a prime Baltimore location! There is a bowing wall on the left side of the building. The seller has not gotten an evaluation from a structural professional and the price reflect the current condition.
For sale
Price cut: $10K (1/22)
$129,900
502 Tunbridge Rd, Baltimore, MD 21212
4beds
1,472sqft
Est.:
Townhouse
Built in 1928
1,472 Square Feet Lot
$123,000 Zestimate®
$88/sqft
$-- HOA
What's special
Recently refreshed
- 107 days |
- 1,636 |
- 113 |
Zillow last checked: 8 hours ago
Listing updated: January 22, 2026 at 07:55am
Listed by:
Eric Lisica 410-935-9726,
Keller Williams Flagship 410-729-7700
Source: Bright MLS,MLS#: MDBA2188806
Tour with a local agent
Facts & features
Interior
Bedrooms & bathrooms
- Bedrooms: 4
- Bathrooms: 3
- Full bathrooms: 3
- Main level bathrooms: 1
- Main level bedrooms: 1
Basement
- Area: 736
Heating
- Forced Air, Natural Gas
Cooling
- Central Air, Electric
Appliances
- Included: Gas Water Heater
Features
- Basement: Connecting Stairway,Rear Entrance,Walk-Out Access
- Has fireplace: No
Interior area
- Total structure area: 2,208
- Total interior livable area: 1,472 sqft
- Finished area above ground: 1,472
- Finished area below ground: 0
Property
Parking
- Parking features: On Street
- Has uncovered spaces: Yes
Accessibility
- Accessibility features: None
Features
- Levels: Three
- Stories: 3
- Pool features: None
Lot
- Size: 1,472 Square Feet
Details
- Additional structures: Above Grade, Below Grade
- Parcel number: 0327535149 025
- Zoning: R-5
- Special conditions: Standard
Construction
Type & style
- Home type: Townhouse
- Architectural style: Colonial
- Property subtype: Townhouse
Materials
- Brick
- Foundation: Permanent
Condition
- New construction: No
- Year built: 1928
Utilities & green energy
- Sewer: Public Sewer
- Water: Public
Community & HOA
Community
- Subdivision: None Available
HOA
- Has HOA: No
Location
- Region: Baltimore
- Municipality: Baltimore City
Financial & listing details
- Price per square foot: $88/sqft
- Tax assessed value: $141,300
- Annual tax amount: $3,335
- Date on market: 10/27/2025
- Listing agreement: Exclusive Right To Sell
- Ownership: Fee Simple
Estimated market value
$123,000
$117,000 - $129,000
$2,674/mo
Price history
Price history
| Date | Event | Price |
|---|---|---|
| 1/22/2026 | Price change | $129,900-7.1%$88/sqft |
Source: | ||
| 12/22/2025 | Price change | $139,900-20%$95/sqft |
Source: | ||
| 11/12/2025 | Price change | $174,900+75.1%$119/sqft |
Source: | ||
| 10/27/2025 | Listed for sale | $99,900-35.5%$68/sqft |
Source: | ||
| 9/5/2025 | Listing removed | $2,600$2/sqft |
Source: Zillow Rentals Report a problem | ||
Public tax history
Public tax history
| Year | Property taxes | Tax assessment |
|---|---|---|
| 2025 | -- | $141,300 +279.8% |
| 2024 | $878 | $37,200 |
| 2023 | $878 | $37,200 |
Find assessor info on the county website
BuyAbility℠ payment
Est. payment
$707/mo
Principal & interest
$504
Property taxes
$158
Home insurance
$45
Climate risks
Neighborhood: Mid-Govans
Nearby schools
GreatSchools rating
- 3/10Govans Elementary SchoolGrades: PK-5,7Distance: 0.3 mi
- 5/10Western High SchoolGrades: 9-12Distance: 1.9 mi
- NABaltimore I.T. AcademyGrades: 6-8Distance: 0.4 mi
Schools provided by the listing agent
- District: Baltimore City Public Schools
Source: Bright MLS. This data may not be complete. We recommend contacting the local school district to confirm school assignments for this home.
Open to renting?
Browse rentals near this home.- Loading
- Loading
