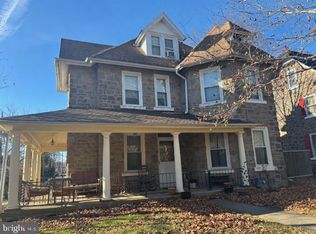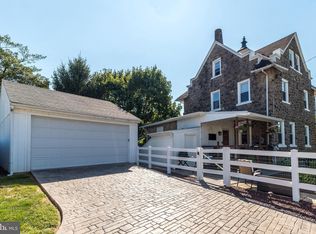502 Trinity Place is a beautifully constructed three story stone home, located on a quaint and quiet street in the Ambler section of Upper Dublin. The home was built in 1905, and true to the era, it boasts spectacular details, including period trim and molding, a beautiful turned staircase with original wood balusters and newel posts, deep windowsills, window seats, beautiful hardwood floors, 9 foot ceilings, solid wood five panel doors, and more. This meticulous home offers the perfect balance of old world charm and modern amenities; prepare to be impressed. From the moment you arrive, you will be charmed by the curb appeal and show stopping front porch. The mahogany wrap around porch has been carefully restored to include new columns and railings that are an exact match to the original. The front door is just as lovely, featuring a custom mahogany storm door and transom above. Inside, the foyer will take your breath away. Light streams in from three windows perched above lovely built-in bench seating (custom cushions not photographed), the perfect place to reflect or enjoy a good book. The view of the staircase is spectacular and you will be pleased to see that the gorgeous wood floors greeting you in the foyer carry throughout most of the home. The living room is located off the foyer, boasting four oversized windows and a very comfortable place to relax. Off the living room, you will find a sizable dining room that can easily accommodate large gatherings. The bright eat-in kitchen features a tray ceiling with ceiling fan, granite countertops, exposed brick detail, and beautiful windows that look into the rear yard. The kitchen offers access to a sweet screened in porch with stairs down to the yard. A conveniently tucked away full bathroom and large coat closet completes the first floor. Upstairs, on the second floor, you will find three bedrooms, however, one is currently being used as a dressing room for the master bedroom. Additional closets were added to this room, although the match is so perfect, you would think that they were original to the house. The closets that were added (in this room and others) were designed by an architect with a very keen eye who cleverly designed the closet shape to echo the window sills. The bright bathroom was very thoughtfully renovated and includes a beautiful stall shower with bench and a soaking tub. In lieu of window treatments, custom Pella windows were designed, employing Frank Lloyd Wright templates to provide privacy without blocking natural light. The laundry are is conveniently located on the second floor along with a hall linen closet. The third floor also offers three bedrooms, a full bathroom, and a study. When the third floor served as a separate unit, the study was a kitchenette and the plumbing remains in tact, should a future owner choose to create an au pair suite, add another laundry area, etc. I cannot say enough about the natural light in this home, it is truly abundant and fills one with joy. There are ceiling fans in most rooms and recessed lighting throughout much of the house.'Down below, the basement is huge, offering tons of room for storage, a workshop, you name it. You will be pleased to know that this home has central air and a newer high efficiency gas furnace, as well as an 8000 Watt generator, as an emergency power backup system. Outside, the grounds are lovely. The rear yard is fenced and private, offering plenty of room for gardening, relaxation, and play. The owner has taken great care to update and renovate many aspects of the home over the years, far too much to include in this limited space. The home speaks for itself, but please be sure to review the available list of improvements. A home of this stature and quality, on an amazing street within walking distance to downtown Ambler, several parks, the Green Ribbon trail, and the train, does not come along very often. This is truly an incredible opportunity to own a very special home. 2021-06-07
This property is off market, which means it's not currently listed for sale or rent on Zillow. This may be different from what's available on other websites or public sources.

