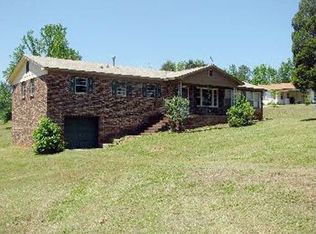Sold co op member
Zestimate®
$165,000
502 Toney Rd, Jonesville, SC 29379
3beds
1,120sqft
Single Family Residence
Built in 1967
0.64 Acres Lot
$165,000 Zestimate®
$147/sqft
$1,251 Estimated rent
Home value
$165,000
Estimated sales range
Not available
$1,251/mo
Zestimate® history
Loading...
Owner options
Explore your selling options
What's special
Looking for something with a yard? Don't like HOA's? This 3 bedroom 1.5 bath home is the one! Affordably priced and located on a gracious .64 acre lot, it is bound to check your wish list boxes. No association dues to worry about, yet the street is complemented by well maintained and new construction homes. This is such a nice area to call home! The kitchen has recently been renovated along with all new luxury vinyl plank floors throughout the house and new modern light fixtures. The attached carport is an added convenience for your parking needs. And the large lot is bordered by woods and offers nice privacy as well as space. Two covered decks are one of the latest additions to both the front and back of the home. They provide spacious outdoor areas for relaxing, grilling, and entertaining. And a fantastic outbuilding will stay with the home for additional storage or perfect for the mower and those outdoor tools. Lastly, the HVAC is just a few years old, and new ductwork in Nov. 2025. This home sweet home is a must see! Call today for your private tour!
Zillow last checked: 8 hours ago
Listing updated: January 01, 2026 at 05:01pm
Listed by:
Judy Smith 864-777-3021,
NorthGroup Real Estate
Bought with:
Maegan Watson, SC
Keller Williams on Main
Source: SAR,MLS#: 330975
Facts & features
Interior
Bedrooms & bathrooms
- Bedrooms: 3
- Bathrooms: 2
- Full bathrooms: 1
- 1/2 bathrooms: 1
- Main level bathrooms: 1
- Main level bedrooms: 3
Primary bedroom
- Level: First
- Area: 162
- Dimensions: 12X13.5
Bedroom 2
- Level: First
- Area: 155.25
- Dimensions: 11.5X13.5
Bedroom 3
- Level: First
- Area: 126.5
- Dimensions: 11X11.5
Breakfast room
- Level: 9.5X13.5
- Dimensions: 1
Deck
- Level: First
- Area: 100
- Dimensions: 10X10
Kitchen
- Level: First
- Area: 138
- Dimensions: 11.5X12
Laundry
- Level: First
- Area: 20
- Dimensions: 4X5
Living room
- Level: First
- Area: 209.25
- Dimensions: 13.5X15.5
Other
- Description: Covered Front Porch
- Level: First
- Area: 120
- Dimensions: 10X12
Heating
- Forced Air, Gas - Natural
Cooling
- Central Air, Electricity
Appliances
- Included: Cooktop, Dishwasher, Microwave, Electric Oven, Range - Smooth Top, Refrigerator, Gas Water Heater
- Laundry: 1st Floor, Electric Dryer Hookup, In Garage, Walk-In, Washer Hookup
Features
- Ceiling Fan(s), Attic Stairs Pulldown, Ceiling - Smooth, Laminate Counters
- Flooring: Luxury Vinyl
- Doors: Storm Door(s)
- Has basement: No
- Attic: Pull Down Stairs,Storage
- Has fireplace: No
Interior area
- Total interior livable area: 1,120 sqft
- Finished area above ground: 1,120
- Finished area below ground: 0
Property
Parking
- Total spaces: 1
- Parking features: Attached, Carport, Attached Carport
- Attached garage spaces: 1
- Has carport: Yes
Features
- Levels: One
- Patio & porch: Deck, Porch
Lot
- Size: 0.64 Acres
- Features: Level
- Topography: Level
Details
- Parcel number: 0640902005000
Construction
Type & style
- Home type: SingleFamily
- Architectural style: Ranch
- Property subtype: Single Family Residence
Materials
- Vinyl Siding
- Foundation: Crawl Space
- Roof: Architectural
Condition
- New construction: No
- Year built: 1967
Utilities & green energy
- Electric: Union
- Gas: Union
- Sewer: Public Sewer
- Water: Public, Union
Community & neighborhood
Security
- Security features: Smoke Detector(s)
Location
- Region: Jonesville
- Subdivision: None
Price history
| Date | Event | Price |
|---|---|---|
| 12/30/2025 | Sold | $165,000$147/sqft |
Source: | ||
| 11/23/2025 | Pending sale | $165,000$147/sqft |
Source: | ||
| 11/17/2025 | Listed for sale | $165,000+26.9%$147/sqft |
Source: | ||
| 10/22/2024 | Sold | $130,000-16.1%$116/sqft |
Source: | ||
| 9/15/2024 | Pending sale | $155,000$138/sqft |
Source: | ||
Public tax history
| Year | Property taxes | Tax assessment |
|---|---|---|
| 2024 | $403 +3% | $2,470 |
| 2023 | $391 | $2,470 |
| 2022 | -- | $2,470 |
Find assessor info on the county website
Neighborhood: 29379
Nearby schools
GreatSchools rating
- 1/10Buffalo Elementary SchoolGrades: PK-5Distance: 1.1 mi
- 5/10Sims Middle SchoolGrades: 6-8Distance: 4.8 mi
- 3/10Union County High SchoolGrades: 9-12Distance: 2.7 mi

Get pre-qualified for a loan
At Zillow Home Loans, we can pre-qualify you in as little as 5 minutes with no impact to your credit score.An equal housing lender. NMLS #10287.
