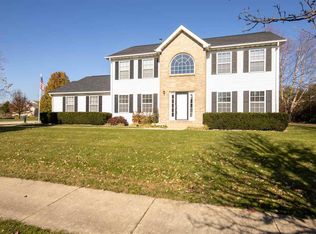Check out the back yard oasis! The shade tree will keep you cool as you relax under the pergola. Stamped concrete patio with built-in grill surround. Spacious corner lot just under a half acre. Custom built home; unique floor plan for the neighborhood. Great location. Walking distance to elementary school. Updated stainless steel appliances (new never used LG stove). Granite counter-tops. Main flr office w/ French doors great for working from home. Elec FP can stay.Formal dining rm. Some hardwood flrs. Main floor laundry rm. ALL BRs have walk-in closets! Loft area perfect for another office area, kids' gaming, homework rm, or place for the toys. Huge master BR with built-in bedside tables & lights, private master bath, soaker tub, and large walk-in closet 11x7. Some new carpet. 3 car heated garage. Dry basement. New A/C. HWH 1 y/o. Meticulously maintained lawn and landscaping. Fenced outdoor storage area to hide garbage cans. Covered front porch. Belvidere schools/Belvidere North HS.
This property is off market, which means it's not currently listed for sale or rent on Zillow. This may be different from what's available on other websites or public sources.

