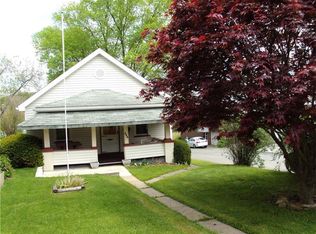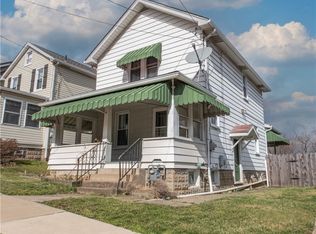Sold for $149,900 on 05/30/25
$149,900
502 Sycamore St, Vandergrift, PA 15690
3beds
--sqft
Single Family Residence
Built in ----
3,519.65 Square Feet Lot
$152,100 Zestimate®
$--/sqft
$1,291 Estimated rent
Home value
$152,100
$143,000 - $161,000
$1,291/mo
Zestimate® history
Loading...
Owner options
Explore your selling options
What's special
Welcome to this delightful 3-bedroom, 2-bath brick ranch that perfectly balances comfort and convenience with easy access to town and Route 56. Nestled on the outer edge of Vandergrift, this well-maintained home features a spacious main floor complete with a welcoming living room, a cozy kitchen, and a charming dining area—ideal for family gatherings and entertaining. The main floor boasts three bright bedrooms and a full bath, ensuring plenty of space for family and guests. Venture downstairs to discover a partially finished basement that expands your living options. Here, you’ll find a versatile family room warmed by a pellet stove. The basement also includes another full bathroom, a laundry area, and a finished pantry space for all your storage needs. Enjoy the quaint yet functional backyard, complete with off-street parking for two cars under a convenient carport. This home is perfect for first-time buyers, new families, or anyone looking for a low-maintenance living space!
Zillow last checked: 8 hours ago
Listing updated: June 02, 2025 at 08:33am
Listed by:
Melissa Barker 724-933-6300,
RE/MAX SELECT REALTY
Bought with:
Danielle Sanford, RS372121
REALTY ONE GROUP LANDMARK
Source: WPMLS,MLS#: 1693674 Originating MLS: West Penn Multi-List
Originating MLS: West Penn Multi-List
Facts & features
Interior
Bedrooms & bathrooms
- Bedrooms: 3
- Bathrooms: 2
- Full bathrooms: 2
Heating
- Forced Air, Gas
Cooling
- Central Air
Appliances
- Included: Some Gas Appliances, Cooktop, Dishwasher, Refrigerator
Features
- Window Treatments
- Flooring: Hardwood, Vinyl
- Windows: Window Treatments
- Basement: Partially Finished,Walk-Out Access
- Number of fireplaces: 1
- Fireplace features: Pellet Stove
Property
Parking
- Total spaces: 2
- Parking features: Covered
Features
- Levels: One
- Stories: 1
Lot
- Size: 3,519 sqft
- Dimensions: 0.0808
Details
- Parcel number: 3701050040
Construction
Type & style
- Home type: SingleFamily
- Architectural style: Ranch
- Property subtype: Single Family Residence
Materials
- Brick
- Roof: Asphalt
Condition
- Resale
Details
- Warranty included: Yes
Utilities & green energy
- Sewer: Public Sewer
- Water: Public
Community & neighborhood
Location
- Region: Vandergrift
Price history
| Date | Event | Price |
|---|---|---|
| 5/30/2025 | Sold | $149,900 |
Source: | ||
| 5/30/2025 | Pending sale | $149,900 |
Source: | ||
| 4/25/2025 | Contingent | $149,900 |
Source: | ||
| 3/26/2025 | Listed for sale | $149,900 |
Source: | ||
Public tax history
| Year | Property taxes | Tax assessment |
|---|---|---|
| 2024 | $2,069 +9.9% | $12,680 |
| 2023 | $1,882 +3.7% | $12,680 |
| 2022 | $1,814 +2.1% | $12,680 |
Find assessor info on the county website
Neighborhood: 15690
Nearby schools
GreatSchools rating
- 6/10Kiski Area East Primary SchoolGrades: K-4Distance: 0.3 mi
- 4/10Kiski Area IhsGrades: 7-8Distance: 1.5 mi
- 7/10Kiski Area High SchoolGrades: 9-12Distance: 1.7 mi
Schools provided by the listing agent
- District: Kiski Area
Source: WPMLS. This data may not be complete. We recommend contacting the local school district to confirm school assignments for this home.

Get pre-qualified for a loan
At Zillow Home Loans, we can pre-qualify you in as little as 5 minutes with no impact to your credit score.An equal housing lender. NMLS #10287.

