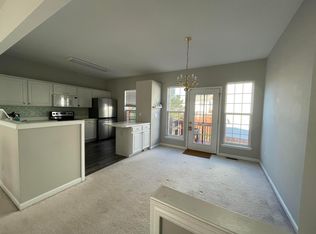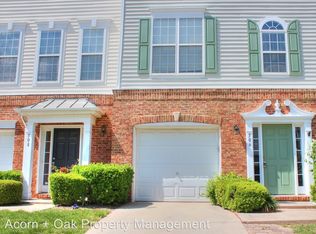Sold for $427,500 on 11/14/23
$427,500
502 Sutter Gate Ln, Morrisville, NC 27560
3beds
1,938sqft
Townhouse, Residential
Built in 2002
1,742.4 Square Feet Lot
$389,400 Zestimate®
$221/sqft
$2,057 Estimated rent
Home value
$389,400
$370,000 - $409,000
$2,057/mo
Zestimate® history
Loading...
Owner options
Explore your selling options
What's special
Charming 3 bed, 2 full bath PLUS 2 half bath townhome with tons of updates! Luxury Vinyl Plank flooring enhances the lower level w/ large Office/bedrm (lacks closet) & half bath. Laundry features beadboard & overhead cabs. You'll love the backyard oasis - a private gardened area to spend time relaxing. Solid oak tread staircase is accented by iron balusters. Open and bright, the 2nd level features half bath, huge kitch w/white cabs, granite counters & pantry. Kitch is large enough for breakfast table or island. The oversized family room has plenty of space for all with angled FP AND capacity for a dining area. Gleaming hardwoods add warmth to the 2nd level. TWO spacious Owner's suites on the upper level feature vaulted ceilings, updated baths w/ granite, new lighting & tile. A huge walk-in closet plus double closets offer lots of hanging space. New ceiling fans, additional lighting, door hardware updated throughout. Lovingly maintained & clean as a whistle! 2020-new roof, 2021-new hot water. Extra flooring added to attic for TONS of storage! Strategically located near RTP, RDU, shopping & dining. Superb schools!
Zillow last checked: 8 hours ago
Listing updated: October 27, 2025 at 11:33pm
Listed by:
Kim Dennis 919-417-7444,
Long & Foster Real Estate INC/Cary
Bought with:
Diana Eastwood, 267437
Fathom Realty NC, LLC
Source: Doorify MLS,MLS#: 2529940
Facts & features
Interior
Bedrooms & bathrooms
- Bedrooms: 3
- Bathrooms: 4
- Full bathrooms: 2
- 1/2 bathrooms: 2
Heating
- Forced Air, Natural Gas, Zoned
Cooling
- Central Air, Zoned
Appliances
- Included: Dishwasher, Electric Range, Gas Water Heater, Microwave, Plumbed For Ice Maker, Refrigerator
- Laundry: Electric Dryer Hookup, Laundry Room, Main Level
Features
- Bathtub/Shower Combination, Cathedral Ceiling(s), Ceiling Fan(s), Eat-in Kitchen, Entrance Foyer, Granite Counters, High Ceilings, Living/Dining Room Combination, Pantry, Smooth Ceilings, Soaking Tub, Walk-In Closet(s)
- Flooring: Carpet, Hardwood, Vinyl
- Windows: Blinds
- Number of fireplaces: 1
- Fireplace features: Family Room, Gas Log
Interior area
- Total structure area: 1,938
- Total interior livable area: 1,938 sqft
- Finished area above ground: 1,938
- Finished area below ground: 0
Property
Parking
- Total spaces: 1
- Parking features: Attached, Concrete, Driveway, Garage, Garage Door Opener
- Attached garage spaces: 1
Features
- Levels: Three Or More
- Stories: 3
- Patio & porch: Deck, Porch
- Exterior features: Rain Gutters, Tennis Court(s)
- Pool features: Community
- Has view: Yes
Lot
- Size: 1,742 sqft
- Features: Garden, Landscaped
Details
- Parcel number: 0736811393
Construction
Type & style
- Home type: Townhouse
- Architectural style: Transitional
- Property subtype: Townhouse, Residential
Materials
- Brick, Vinyl Siding
- Foundation: Slab
Condition
- New construction: No
- Year built: 2002
Utilities & green energy
- Sewer: Public Sewer
- Water: Public
- Utilities for property: Cable Available
Community & neighborhood
Community
- Community features: Playground, Pool, Street Lights
Location
- Region: Morrisville
- Subdivision: Breckenridge
HOA & financial
HOA
- Has HOA: Yes
- HOA fee: $40 monthly
- Amenities included: Pool, Tennis Court(s)
- Services included: Maintenance Grounds, Road Maintenance
Other financial information
- Additional fee information: Second HOA Fee $77 Monthly
Price history
| Date | Event | Price |
|---|---|---|
| 11/14/2023 | Sold | $427,500-1.2%$221/sqft |
Source: | ||
| 10/20/2023 | Contingent | $432,500$223/sqft |
Source: | ||
| 10/6/2023 | Price change | $432,500-0.6%$223/sqft |
Source: | ||
| 9/27/2023 | Price change | $435,000-0.5%$224/sqft |
Source: | ||
| 9/21/2023 | Listed for sale | $437,000$225/sqft |
Source: | ||
Public tax history
| Year | Property taxes | Tax assessment |
|---|---|---|
| 2025 | $3,501 +0.4% | $401,495 |
| 2024 | $3,487 +43.3% | $401,495 +74.2% |
| 2023 | $2,433 +3.7% | $230,443 |
Find assessor info on the county website
Neighborhood: 27560
Nearby schools
GreatSchools rating
- 8/10Parkside ElementaryGrades: PK-5Distance: 0.6 mi
- 10/10Alston Ridge MiddleGrades: 6-8Distance: 2.1 mi
- 10/10Panther Creek HighGrades: 9-12Distance: 1.3 mi
Schools provided by the listing agent
- Elementary: Wake - Parkside
- Middle: Wake - Alston Ridge
- High: Wake - Panther Creek
Source: Doorify MLS. This data may not be complete. We recommend contacting the local school district to confirm school assignments for this home.
Get a cash offer in 3 minutes
Find out how much your home could sell for in as little as 3 minutes with a no-obligation cash offer.
Estimated market value
$389,400
Get a cash offer in 3 minutes
Find out how much your home could sell for in as little as 3 minutes with a no-obligation cash offer.
Estimated market value
$389,400

