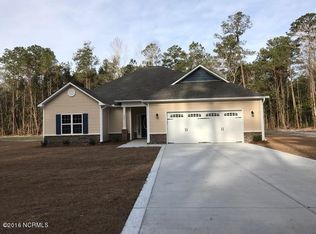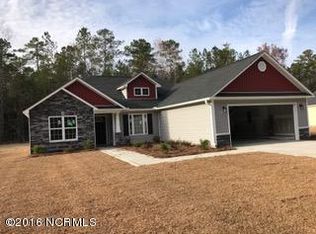Sold for $335,000
$335,000
502 Stately Pines Road, New Bern, NC 28560
4beds
1,894sqft
Single Family Residence
Built in 1982
1.94 Acres Lot
$332,800 Zestimate®
$177/sqft
$1,871 Estimated rent
Home value
$332,800
$303,000 - $366,000
$1,871/mo
Zestimate® history
Loading...
Owner options
Explore your selling options
What's special
Country living minutes from Havelock or New Bern. 502 Stately Pines Rd. is a absolute must see. This spacious 4 bedroom 2 bath with additional bonus spaces, an attached and detached garage, loads of storage, sitting on close to 2 acres is perfection. This property is carpet free, freshly painted inside and out and ready to move in. This will not last long and will make a beautiful home. Act today.
Zillow last checked: 8 hours ago
Listing updated: September 30, 2025 at 09:27am
Listed by:
Happiness Willis Clifton 252-241-1722,
Clifton Properties/Clifton Management & Rentals
Bought with:
Ray Copeland, 333739
SellingNorthCarolina.com
Source: Hive MLS,MLS#: 100527473 Originating MLS: Carteret County Association of Realtors
Originating MLS: Carteret County Association of Realtors
Facts & features
Interior
Bedrooms & bathrooms
- Bedrooms: 4
- Bathrooms: 2
- Full bathrooms: 2
Primary bedroom
- Level: First
- Dimensions: 19.4 x 11.9
Bedroom 1
- Level: First
- Dimensions: 11.1 x 10.8
Bedroom 2
- Level: First
- Dimensions: 13 x 10.6
Bedroom 3
- Level: First
- Dimensions: 13.1 x 10.11
Bathroom 1
- Level: First
- Dimensions: 9.8 x 5.9
Bathroom 2
- Level: First
- Dimensions: 11.8 x 4.6
Bonus room
- Description: Laundry hook up + bonus space
- Level: First
- Dimensions: 22.8 x 10
Kitchen
- Level: First
- Dimensions: 22.4 x 12.2
Living room
- Level: First
- Dimensions: 28.11 x 14.7
Other
- Description: Single car garage
- Level: First
- Dimensions: 22.1 x 12.3
Other
- Description: Detached garage
- Level: First
- Dimensions: 19.8 x 18.1
Other
- Description: Pantry
- Level: First
- Dimensions: 4.4 x 3.8
Heating
- Heat Pump, Hot Water, Electric
Cooling
- Central Air
Appliances
- Included: Refrigerator, Range, Dishwasher
- Laundry: Dryer Hookup, Washer Hookup, Laundry Room
Features
- Master Downstairs, Walk-in Closet(s), Mud Room, Kitchen Island, Ceiling Fan(s), Pantry, Blinds/Shades, Walk-In Closet(s)
- Flooring: Laminate
- Basement: None
- Attic: Walk-In,See Remarks
- Has fireplace: No
- Fireplace features: None
Interior area
- Total structure area: 1,894
- Total interior livable area: 1,894 sqft
Property
Parking
- Total spaces: 6
- Parking features: Garage Faces Side, Garage Faces Front
- Has garage: Yes
- Uncovered spaces: 6
- Details: Large parking area
Accessibility
- Accessibility features: None
Features
- Levels: One
- Stories: 1
- Patio & porch: Covered, Deck, Patio, Porch
- Exterior features: None
- Pool features: None
- Fencing: Front Yard,Split Rail
- Has view: Yes
- View description: See Remarks
- Waterfront features: None
- Frontage type: See Remarks
Lot
- Size: 1.94 Acres
- Dimensions: 385 x 200 x 405 x 200
- Features: Interior Lot, Front Yard
Details
- Additional structures: Second Garage
- Parcel number: 6213D022
- Zoning: R
- Special conditions: Standard
Construction
Type & style
- Home type: SingleFamily
- Property subtype: Single Family Residence
Materials
- Wood Siding
- Foundation: Block
- Roof: Architectural Shingle
Condition
- New construction: No
- Year built: 1982
Utilities & green energy
- Sewer: County Sewer
- Water: County Water
- Utilities for property: Cable Available, Sewer Connected, Water Connected
Green energy
- Green verification: None
Community & neighborhood
Security
- Security features: Smoke Detector(s)
Location
- Region: New Bern
- Subdivision: Stately Pines
Other
Other facts
- Listing agreement: Exclusive Right To Sell
- Listing terms: Cash,Conventional,FHA,VA Loan
Price history
| Date | Event | Price |
|---|---|---|
| 9/30/2025 | Sold | $335,000-4.1%$177/sqft |
Source: | ||
| 8/31/2025 | Contingent | $349,500$185/sqft |
Source: | ||
| 8/27/2025 | Listed for sale | $349,500$185/sqft |
Source: | ||
Public tax history
| Year | Property taxes | Tax assessment |
|---|---|---|
| 2024 | $1,042 +1.2% | $200,920 |
| 2023 | $1,030 | $200,920 +22.3% |
| 2022 | -- | $164,280 |
Find assessor info on the county website
Neighborhood: 28560
Nearby schools
GreatSchools rating
- 5/10W Jesse Gurganus ElementaryGrades: K-5Distance: 3.9 mi
- 9/10Tucker Creek MiddleGrades: 6-8Distance: 2.6 mi
- 5/10Havelock HighGrades: 9-12Distance: 6.8 mi
Schools provided by the listing agent
- Elementary: W. Jesse Gurganus
- Middle: Tucker Creek
- High: Havelock
Source: Hive MLS. This data may not be complete. We recommend contacting the local school district to confirm school assignments for this home.
Get pre-qualified for a loan
At Zillow Home Loans, we can pre-qualify you in as little as 5 minutes with no impact to your credit score.An equal housing lender. NMLS #10287.
Sell for more on Zillow
Get a Zillow Showcase℠ listing at no additional cost and you could sell for .
$332,800
2% more+$6,656
With Zillow Showcase(estimated)$339,456

