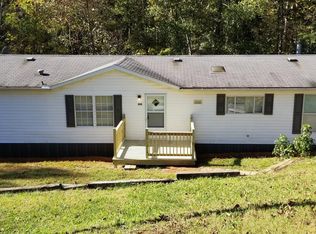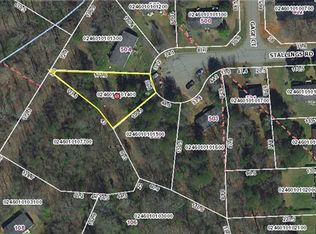Sold for $160,000
$160,000
502 Stallings Rd, Greenville, SC 29611
3beds
1,150sqft
Mobile Home, Residential
Built in 1999
0.3 Acres Lot
$161,100 Zestimate®
$139/sqft
$1,620 Estimated rent
Home value
$161,100
$151,000 - $171,000
$1,620/mo
Zestimate® history
Loading...
Owner options
Explore your selling options
What's special
Welcome to 502 Stallings Road, a beautifully maintained 3 bed, 2.5 bath home situated on a spacious .3-acre lot in a no-HOA neighborhood! Step inside to a bright and spacious living area, offering two flexible spaces that can be used as an oversized living room or a separate dining area. The kitchen has ample cabinet storage, generous counter space, and a cozy breakfast nook. Adjacent to the kitchen, you’ll find a laundry room with access to the side patio, perfect for enjoying your morning coffee or setting up a grill. Designed with a split-bedroom floorplan, this home ensures privacy and comfort for everyone. The primary en-suite features a walk-in closet and a shower/tub combo, while the two additional bedrooms share a well-appointed hall bathroom. Additional highlights include a brand-new roof installed in February 2025. The home backs up to mature trees and a creek offering tranquility and privacy. Located in a quiet, no-HOA community, this home offers the perfect blend of suburban tranquility and urban accessibility. Whether you’re looking for easy access to Greenville’s vibrant downtown or the charm of nearby Easley and Powdersville, this property delivers the best of both worlds. This home is FHA-eligible and de-titled, this move-in-ready home is waiting for you!
Zillow last checked: 8 hours ago
Listing updated: June 11, 2025 at 04:10am
Listed by:
Julie Ghareeb DeBruin 703-618-3600,
Vanrock Realty
Bought with:
Jacqueline McCullough
EXP Realty LLC
Source: Greater Greenville AOR,MLS#: 1549745
Facts & features
Interior
Bedrooms & bathrooms
- Bedrooms: 3
- Bathrooms: 2
- Full bathrooms: 2
- Main level bathrooms: 2
- Main level bedrooms: 3
Primary bedroom
- Area: 154
- Dimensions: 14 x 11
Bedroom 2
- Area: 110
- Dimensions: 11 x 10
Bedroom 3
- Area: 99
- Dimensions: 9 x 11
Primary bathroom
- Features: Tub/Shower
Dining room
- Area: 120
- Dimensions: 12 x 10
Kitchen
- Area: 130
- Dimensions: 13 x 10
Living room
- Area: 168
- Dimensions: 14 x 12
Heating
- Electric
Cooling
- Electric
Appliances
- Included: Free-Standing Electric Range, Electric Water Heater
- Laundry: Laundry Closet
Features
- Countertops-Solid Surface, Laminate Counters
- Flooring: Carpet, Vinyl, Luxury Vinyl
- Basement: None
- Has fireplace: No
- Fireplace features: None
Interior area
- Total structure area: 1,150
- Total interior livable area: 1,150 sqft
Property
Parking
- Parking features: None, Driveway, Paved
- Has uncovered spaces: Yes
Features
- Levels: One
- Stories: 1
- Patio & porch: Front Porch
Lot
- Size: 0.30 Acres
- Features: Cul-De-Sac, Sloped, Few Trees, 1/2 Acre or Less
- Topography: Level
Details
- Parcel number: 0246.0101012.00
Construction
Type & style
- Home type: MobileManufactured
- Architectural style: Mobile-Perm. Foundation
- Property subtype: Mobile Home, Residential
Materials
- Vinyl Siding
- Foundation: Crawl Space
- Roof: Architectural,Composition
Condition
- Year built: 1999
Utilities & green energy
- Sewer: Public Sewer
- Water: Public
Community & neighborhood
Security
- Security features: Smoke Detector(s)
Community
- Community features: None
Location
- Region: Greenville
- Subdivision: River Breeze
Other
Other facts
- Body type: Double Wide
Price history
| Date | Event | Price |
|---|---|---|
| 6/9/2025 | Sold | $160,000-4.7%$139/sqft |
Source: | ||
| 5/10/2025 | Contingent | $167,900$146/sqft |
Source: | ||
| 3/4/2025 | Listed for sale | $167,900+5.6%$146/sqft |
Source: | ||
| 12/14/2023 | Listing removed | -- |
Source: Zillow Rentals Report a problem | ||
| 12/5/2023 | Price change | $1,400+17.2%$1/sqft |
Source: Zillow Rentals Report a problem | ||
Public tax history
| Year | Property taxes | Tax assessment |
|---|---|---|
| 2024 | $1,253 -0.2% | $44,160 |
| 2023 | $1,255 +3.5% | $44,160 |
| 2022 | $1,213 -8.2% | $44,160 |
Find assessor info on the county website
Neighborhood: 29611
Nearby schools
GreatSchools rating
- 3/10Welcome Elementary SchoolGrades: K-5Distance: 1.8 mi
- 3/10Tanglewood Middle SchoolGrades: 6-8Distance: 0.8 mi
- 1/10Carolina AcademyGrades: 9-12Distance: 1.7 mi
Schools provided by the listing agent
- Elementary: Welcome
- Middle: Tanglewood
- High: Carolina
Source: Greater Greenville AOR. This data may not be complete. We recommend contacting the local school district to confirm school assignments for this home.
Get a cash offer in 3 minutes
Find out how much your home could sell for in as little as 3 minutes with a no-obligation cash offer.
Estimated market value
$161,100

