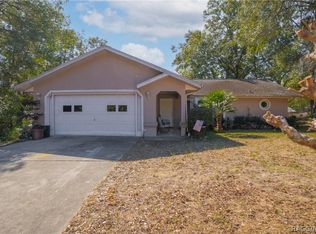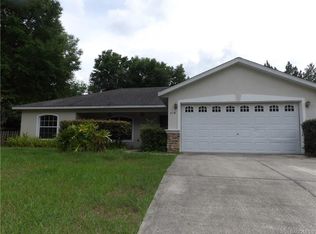....includes extra lot, AK# 1772699 This charming, one Owner home has been used, since built, as a Winter residence. It has been maintained very well and the appeal pops when you step through the front door. It has a very open, airy feel and the layout is the customary split bedroom plan. Sliders open to the bright comfy Florida Room from both the Dining area and the Master Suite. The spacious Master Suite has His / Hers step-in closets adorning the hall to the bright, well-lit Master Bath. The property sits high and dry and the extra, buildable lot to the rear of the home offers good privacy. You will enjoy visiting this one!
This property is off market, which means it's not currently listed for sale or rent on Zillow. This may be different from what's available on other websites or public sources.

