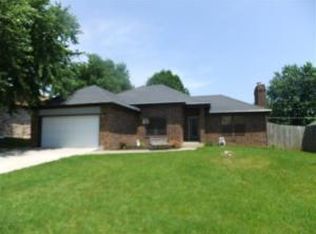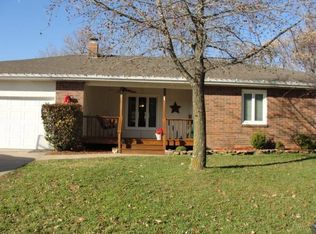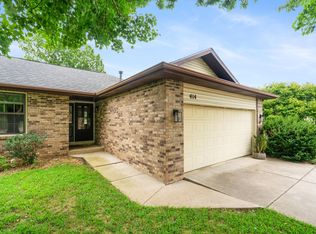Closed
Price Unknown
502 Spruce Avenue, Nixa, MO 65714
3beds
2,498sqft
Single Family Residence
Built in 1988
0.43 Acres Lot
$359,500 Zestimate®
$--/sqft
$1,945 Estimated rent
Home value
$359,500
$327,000 - $395,000
$1,945/mo
Zestimate® history
Loading...
Owner options
Explore your selling options
What's special
Step inside to this oasis in the heart of Nixa. This ranch style home was made for gathering.Lush mature landscaping, sparkling in ground diving pool, relaxing deck, lush grounds on nearly half acre lot perfect for summer fun!Inside, this immaculate 3 bedroom, 2 bath home boasts walk-in closets, a bright eat-in kitchen, accented with beautiful windows letting in all the natural light. 2 oversized living rooms, with one that was made for entertaining, and the other with an elegant gas burning fireplace. Tons of extra built- in storage! Additional parking area and gate can be accessed east of property from Hillcrest Ave. Blocks away from the community center, schools and shopping. Don't miss this opportunity to own a rare one-owner occupied home, that has been immaculately maintained....waiting for its next chapter to be written.
Zillow last checked: 8 hours ago
Listing updated: August 02, 2024 at 02:59pm
Listed by:
Tricia A Wennberg 417-872-8673,
Sunshine, REALTORS
Bought with:
Chet Posten, 2019017525
Keller Williams
Source: SOMOMLS,MLS#: 60262241
Facts & features
Interior
Bedrooms & bathrooms
- Bedrooms: 3
- Bathrooms: 2
- Full bathrooms: 2
Primary bedroom
- Area: 195
- Dimensions: 15 x 13
Bedroom 2
- Area: 181.25
- Dimensions: 14.5 x 12.5
Bedroom 3
- Area: 131.25
- Dimensions: 12.5 x 10.5
Entry hall
- Area: 35
- Dimensions: 5 x 7
Family room
- Area: 483
- Dimensions: 23 x 21
Kitchen
- Area: 286
- Dimensions: 22 x 13
Living room
- Area: 368
- Dimensions: 23 x 16
Heating
- Central, Forced Air, Natural Gas
Cooling
- Ceiling Fan(s), Central Air
Appliances
- Included: Dishwasher, Free-Standing Electric Oven, Gas Water Heater, Microwave
- Laundry: Main Level, W/D Hookup
Features
- High Ceilings, Internet - Cable, Laminate Counters, Tray Ceiling(s), Walk-In Closet(s), Walk-in Shower
- Flooring: Carpet, Laminate
- Windows: Blinds, Drapes, Mixed, Single Pane, Window Treatments
- Has basement: No
- Attic: Partially Floored,Pull Down Stairs
- Has fireplace: Yes
- Fireplace features: Brick, Gas, Glass Doors, Insert, Living Room, Screen
Interior area
- Total structure area: 2,498
- Total interior livable area: 2,498 sqft
- Finished area above ground: 2,498
- Finished area below ground: 0
Property
Parking
- Parking features: Additional Parking, Driveway, Paved
- Has uncovered spaces: Yes
Features
- Levels: One
- Stories: 1
- Patio & porch: Deck, Rear Porch
- Exterior features: Garden, Rain Gutters
- Pool features: In Ground
- Has spa: Yes
- Spa features: Bath
- Fencing: Privacy,Wood
Lot
- Size: 0.43 Acres
- Dimensions: 156 x 244
- Features: Curbs, Level
Details
- Additional structures: Gazebo
- Parcel number: 100613001004006000
Construction
Type & style
- Home type: SingleFamily
- Architectural style: Contemporary
- Property subtype: Single Family Residence
Materials
- Brick, Vinyl Siding
- Foundation: Crawl Space
- Roof: Composition
Condition
- Year built: 1988
Utilities & green energy
- Sewer: Public Sewer
- Water: Public
Community & neighborhood
Location
- Region: Nixa
- Subdivision: Meadowridge
Other
Other facts
- Listing terms: Cash,Conventional,FHA,VA Loan
- Road surface type: Concrete, Asphalt
Price history
| Date | Event | Price |
|---|---|---|
| 7/2/2024 | Sold | -- |
Source: | ||
| 5/8/2024 | Pending sale | $349,900$140/sqft |
Source: | ||
| 5/3/2024 | Listed for sale | $349,900$140/sqft |
Source: | ||
| 4/7/2024 | Pending sale | $349,900$140/sqft |
Source: | ||
| 4/1/2024 | Price change | $349,900-6.7%$140/sqft |
Source: | ||
Public tax history
| Year | Property taxes | Tax assessment |
|---|---|---|
| 2024 | $1,876 | $30,100 |
| 2023 | $1,876 +4.8% | $30,100 +5% |
| 2022 | $1,789 | $28,670 |
Find assessor info on the county website
Neighborhood: 65714
Nearby schools
GreatSchools rating
- 8/10John Thomas School of DiscoveryGrades: K-6Distance: 0.3 mi
- 6/10Nixa Junior High SchoolGrades: 7-8Distance: 0.3 mi
- 10/10Nixa High SchoolGrades: 9-12Distance: 2.3 mi
Schools provided by the listing agent
- Elementary: Nixa
- Middle: Nixa
- High: Nixa
Source: SOMOMLS. This data may not be complete. We recommend contacting the local school district to confirm school assignments for this home.


