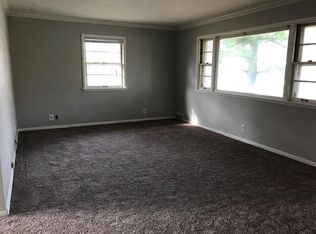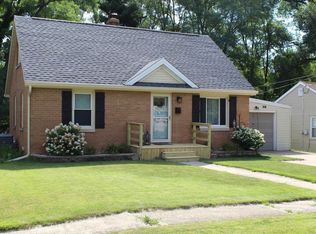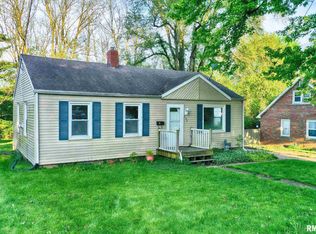ADORABLE ranch home with so much to offer located in the heart of Washington! This home is loaded with character & charm with hardwood floors & built in shelving. Four season room includes sliders that leads to wrap around deck overlooking large fenced in backyard. Many updates throughout including kitchen, bathroom and fresh paint. Finished basement with fireplace and carpeted family room. Located just blocks from the Washington square.
This property is off market, which means it's not currently listed for sale or rent on Zillow. This may be different from what's available on other websites or public sources.


