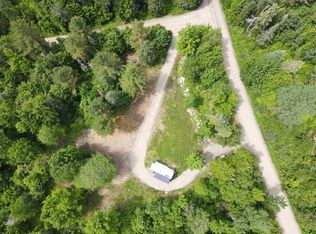This is a post and beam style home. One bedroom/loft overlooking the living room. Full walk in shower on the second floor, and a 3/4 bath with an extra-large standing shower on the first floor and in the basement. Separate pantry off the kitchen, with all new appliances. Basement is finished with 2 separate rooms, a living space and dinette area. All new ERV, Mini-split A/C heating unit, well pump, heat pump water heater, and pressure tanks. Basement has a walkout door for easy access.
This property is off market, which means it's not currently listed for sale or rent on Zillow. This may be different from what's available on other websites or public sources.

