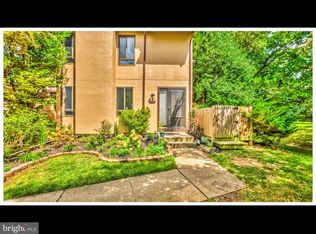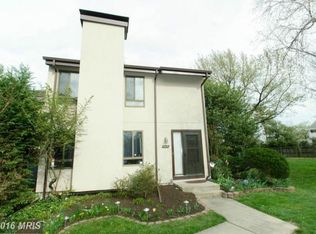Sold for $1,090,000
$1,090,000
502 Somerset Rd, Baltimore, MD 21210
6beds
4,904sqft
Single Family Residence
Built in 1906
0.4 Acres Lot
$1,203,000 Zestimate®
$222/sqft
$6,283 Estimated rent
Home value
$1,203,000
$1.11M - $1.31M
$6,283/mo
Zestimate® history
Loading...
Owner options
Explore your selling options
What's special
Open House Saturday December 10th! Welcome home to 502 Somerset Road, a very distinguished Roland Park residence in a much sought after neighborhood but rarely available. Your brick walkway leads to your architectural masterpiece. the grand front entry way is so very inviting As you stand in your foyer, you notice flowing hardwood floors, curved staircases, columns, open living room concept with fireplace and much more. To the left we wander into your newly renovated designer gourmet kitchen which boasts a massive kitchen island, custom cabinetry, quartz countertops, high-efficiency GE stainless appliances, downdraft system, an oversized pantry, mud room and dining room area. The attention to detail is bar non, classic triple crown moulding with dentil edging. accents your ceilings, baseboard trim to die for and historical wall sconces. To finish off the main level you can soak in the bountiful natural light beaming in your sunroom or enjoy your favorite read in your family room while enjoying a warm fire. Venturing to the second level via your handmade custom curved staircase with wood balusters, you will continued to be amazed by the work and craftsmanship placed upon this wonderful home. Three bedrooms and two full baths complete this level. Both bathrooms are updated with white Carrara marble and Kohler finishes. The primary bath is every homeowners dream with heated floors/towel rack and a seamless shower door. The third level offers two more large bedrooms , with the possibility of a third or office space. This level offers a en-suite bathroom with updated finishes and a full bath accessible from the hallway. This home offers two zoned cooling and a high-efficiency Weil-McLain boiler. The basement offers ample storage space, laundry, fitness area and more, just waiting for your touches. We are not finished yet, needing time to un-wind let's take a stroll outside to your .40 acre of green space, perfect for pet lovers or one with a green thumb. The stone patio offers the perfect space for an evening drink or a weekend gathering of friends and family. Last but not least the home offers overflow parking, and a one car detached garage.
Zillow last checked: 8 hours ago
Listing updated: March 10, 2023 at 12:17am
Listed by:
Michael Kane 443-810-6526,
RE/MAX Distinctive Real Estate, Inc.,
Listing Team: Mike Kane Group
Bought with:
Shane Hall, 649545
Compass
Source: Bright MLS,MLS#: MDBA2063832
Facts & features
Interior
Bedrooms & bathrooms
- Bedrooms: 6
- Bathrooms: 5
- Full bathrooms: 4
- 1/2 bathrooms: 1
- Main level bathrooms: 1
Basement
- Area: 1519
Heating
- Radiator, Natural Gas
Cooling
- Central Air, Zoned, Electric
Appliances
- Included: Cooktop, Dishwasher, Disposal, Exhaust Fan, Oven/Range - Gas, Washer, Dryer, Down Draft, Gas Water Heater
- Laundry: Dryer In Unit, Washer In Unit, Hookup, Mud Room
Features
- Breakfast Area, Dining Area, Built-in Features, Crown Molding, Curved Staircase, Double/Dual Staircase, Recessed Lighting, Open Floorplan, Floor Plan - Traditional, 9'+ Ceilings, High Ceilings, Plaster Walls
- Flooring: Hardwood, Marble, Ceramic Tile, Wood
- Doors: French Doors, Storm Door(s)
- Windows: Screens, Storm Window(s), Wood Frames, Window Treatments
- Basement: Exterior Entry,Sump Pump,Full,Unfinished,Connecting Stairway
- Number of fireplaces: 2
- Fireplace features: Mantel(s)
Interior area
- Total structure area: 6,423
- Total interior livable area: 4,904 sqft
- Finished area above ground: 4,904
- Finished area below ground: 0
Property
Parking
- Total spaces: 5
- Parking features: Garage Faces Front, Off Street, Detached
- Garage spaces: 1
Accessibility
- Accessibility features: None
Features
- Levels: Three
- Stories: 3
- Patio & porch: Patio
- Exterior features: Chimney Cap(s), Sidewalks, Stone Retaining Walls
- Pool features: None
Lot
- Size: 0.40 Acres
Details
- Additional structures: Above Grade, Below Grade
- Parcel number: 0327134960A002
- Zoning: R-1-D
- Special conditions: Standard
Construction
Type & style
- Home type: SingleFamily
- Architectural style: Colonial
- Property subtype: Single Family Residence
Materials
- Stucco
- Foundation: Brick/Mortar
- Roof: Rubber,Asphalt,Architectural Shingle
Condition
- Excellent
- New construction: No
- Year built: 1906
Utilities & green energy
- Electric: 200+ Amp Service
- Sewer: Public Sewer
- Water: Public
- Utilities for property: Cable Connected, Cable
Community & neighborhood
Location
- Region: Baltimore
- Subdivision: Roland Park
- Municipality: Baltimore City
HOA & financial
HOA
- Has HOA: Yes
- HOA fee: $35 annually
Other
Other facts
- Listing agreement: Exclusive Right To Sell
- Listing terms: Cash,Conventional,FHA,VA Loan
- Ownership: Fee Simple
Price history
| Date | Event | Price |
|---|---|---|
| 3/1/2023 | Sold | $1,090,000$222/sqft |
Source: | ||
| 3/1/2023 | Price change | $1,090,000-8.8%$222/sqft |
Source: | ||
| 10/19/2022 | Price change | $1,195,000-8%$244/sqft |
Source: | ||
| 9/30/2022 | Listed for sale | $1,299,000$265/sqft |
Source: | ||
| 8/27/2022 | Pending sale | $1,299,000$265/sqft |
Source: | ||
Public tax history
| Year | Property taxes | Tax assessment |
|---|---|---|
| 2025 | -- | $774,633 +19.2% |
| 2024 | $15,342 | $650,100 |
| 2023 | $15,342 | $650,100 |
Find assessor info on the county website
Neighborhood: Keswick
Nearby schools
GreatSchools rating
- 7/10Roland Park Elementary/Middle SchoolGrades: PK-8Distance: 1.1 mi
- 3/10Academy For College And Career ExplorationGrades: 6-12Distance: 0.8 mi
- 5/10Western High SchoolGrades: 9-12Distance: 0.7 mi
Schools provided by the listing agent
- District: Baltimore City Public Schools
Source: Bright MLS. This data may not be complete. We recommend contacting the local school district to confirm school assignments for this home.
Get a cash offer in 3 minutes
Find out how much your home could sell for in as little as 3 minutes with a no-obligation cash offer.
Estimated market value$1,203,000
Get a cash offer in 3 minutes
Find out how much your home could sell for in as little as 3 minutes with a no-obligation cash offer.
Estimated market value
$1,203,000

