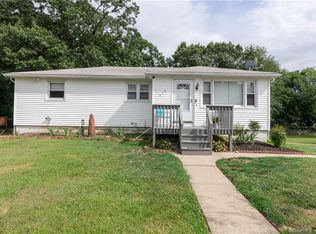Sold for $315,000
$315,000
502 Silver Sands Road, East Haven, CT 06512
3beds
1,080sqft
Single Family Residence
Built in 1961
0.29 Acres Lot
$334,600 Zestimate®
$292/sqft
$3,141 Estimated rent
Home value
$334,600
$294,000 - $378,000
$3,141/mo
Zestimate® history
Loading...
Owner options
Explore your selling options
What's special
Charming three bedroom ranch with a fully remodeled bath, lovingly maintained by the same owners for fifty-eight years. Features include a one car under garage, convenient lower level laundry and a spacious level yard which makes for easy maintenance complete with a shed for lawn mower and storage. The large eat in kitchen features ample cabinets and counter space with access to a large deck making summer entertaining not only pleasant but easy. The generous living room complete with a bay window provides beautiful views of the neighborhood and plenty of natural light. A partially finished basement is an escape for additional living and recreation. A perfect blend of comfort and character.
Zillow last checked: 8 hours ago
Listing updated: November 22, 2024 at 09:44am
Listed by:
Michael C. Violano 203-927-2713,
Calcagni Real Estate 203-265-1821
Bought with:
Joseph L. Giordano, RES.0262038
RE/MAX Alliance
Source: Smart MLS,MLS#: 24054120
Facts & features
Interior
Bedrooms & bathrooms
- Bedrooms: 3
- Bathrooms: 1
- Full bathrooms: 1
Primary bedroom
- Level: Main
Bedroom
- Level: Main
Bedroom
- Level: Main
Bathroom
- Features: Full Bath, Tub w/Shower, Tile Floor
- Level: Main
Living room
- Features: Bay/Bow Window, Hardwood Floor
- Level: Main
Heating
- Hot Water, Oil
Cooling
- Ceiling Fan(s), Window Unit(s)
Appliances
- Included: Electric Range, Microwave, Refrigerator, Dishwasher, Washer, Dryer, Electric Water Heater, Water Heater
- Laundry: Lower Level
Features
- Doors: Storm Door(s)
- Windows: Thermopane Windows
- Basement: Full,Partially Finished
- Attic: Crawl Space,Access Via Hatch
- Has fireplace: No
Interior area
- Total structure area: 1,080
- Total interior livable area: 1,080 sqft
- Finished area above ground: 1,080
Property
Parking
- Total spaces: 3
- Parking features: Attached, Paved, Driveway, Garage Door Opener, Private
- Attached garage spaces: 1
- Has uncovered spaces: Yes
Features
- Patio & porch: Deck
Lot
- Size: 0.29 Acres
- Features: Level
Details
- Parcel number: 1100838
- Zoning: R-2
Construction
Type & style
- Home type: SingleFamily
- Architectural style: Ranch
- Property subtype: Single Family Residence
Materials
- Vinyl Siding
- Foundation: Concrete Perimeter
- Roof: Asphalt
Condition
- New construction: No
- Year built: 1961
Utilities & green energy
- Sewer: Public Sewer
- Water: Public
- Utilities for property: Cable Available
Green energy
- Energy efficient items: Thermostat, Doors, Windows
Community & neighborhood
Community
- Community features: Library, Medical Facilities, Near Public Transport, Shopping/Mall
Location
- Region: East Haven
- Subdivision: Momauguin
Price history
| Date | Event | Price |
|---|---|---|
| 11/21/2024 | Sold | $315,000-6%$292/sqft |
Source: | ||
| 10/21/2024 | Listed for sale | $335,000$310/sqft |
Source: | ||
Public tax history
| Year | Property taxes | Tax assessment |
|---|---|---|
| 2025 | $4,766 | $142,520 |
| 2024 | $4,766 +7.2% | $142,520 |
| 2023 | $4,447 | $142,520 |
Find assessor info on the county website
Neighborhood: 06512
Nearby schools
GreatSchools rating
- 5/10Momauguin SchoolGrades: K-5Distance: 0.3 mi
- 5/10Joseph Melillo Middle SchoolGrades: 6-8Distance: 2.6 mi
- 2/10East Haven High SchoolGrades: 9-12Distance: 5.9 mi
Schools provided by the listing agent
- High: East Haven
Source: Smart MLS. This data may not be complete. We recommend contacting the local school district to confirm school assignments for this home.
Get pre-qualified for a loan
At Zillow Home Loans, we can pre-qualify you in as little as 5 minutes with no impact to your credit score.An equal housing lender. NMLS #10287.
Sell with ease on Zillow
Get a Zillow Showcase℠ listing at no additional cost and you could sell for —faster.
$334,600
2% more+$6,692
With Zillow Showcase(estimated)$341,292
