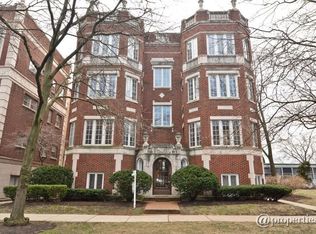Closed
$489,000
502 Sheridan Rd #1W, Evanston, IL 60202
3beds
--sqft
Condominium, Single Family Residence
Built in 1925
-- sqft lot
$503,100 Zestimate®
$--/sqft
$2,355 Estimated rent
Home value
$503,100
$453,000 - $558,000
$2,355/mo
Zestimate® history
Loading...
Owner options
Explore your selling options
What's special
Fantastic Vintage 3 bedroom and 2 bath condo in classic Southeast Evanston intimate building. This high first floor unit features many architectural details with crown moldings, chair rails and hardwood floors throughout. The spacious living room has a charming bay area,perfect as a sitting room or dining area, and a gas fireplace with brick surround and a carved wood mantel. The large , separate dining room is a beautiful space for entertaining. Kitchen has all new stainless steel appliances and a convenient breakfast bar. A highlight of the building is the private,fenced yard with a lovely garden, a patio, a grill and outdoor furniture. The ideal spot for those summer parties! On site deeded garage is a big plus. In unit W/D is allowed. Great location just steps to the lakefront, shops,restaurants and trains for easy access to the city. Don't miss this very special property.
Zillow last checked: 8 hours ago
Listing updated: May 23, 2025 at 01:41pm
Listing courtesy of:
Kathy Saddemi 847-269-1380,
Coldwell Banker Realty
Bought with:
Paul Baker
Platinum Partners Realtors
Jodee Baker
Platinum Partners Realtors
Source: MRED as distributed by MLS GRID,MLS#: 12316279
Facts & features
Interior
Bedrooms & bathrooms
- Bedrooms: 3
- Bathrooms: 2
- Full bathrooms: 2
Primary bedroom
- Features: Flooring (Hardwood), Window Treatments (Blinds), Bathroom (Full)
- Level: Main
- Area: 195 Square Feet
- Dimensions: 13X15
Bedroom 2
- Features: Flooring (Hardwood), Window Treatments (Blinds)
- Level: Main
- Area: 168 Square Feet
- Dimensions: 12X14
Bedroom 3
- Features: Flooring (Hardwood), Window Treatments (Blinds)
- Level: Main
- Area: 91 Square Feet
- Dimensions: 7X13
Dining room
- Features: Flooring (Hardwood), Window Treatments (Curtains/Drapes)
- Level: Main
- Area: 247 Square Feet
- Dimensions: 13X19
Foyer
- Level: Main
- Area: 56 Square Feet
- Dimensions: 7X8
Kitchen
- Features: Kitchen (Eating Area-Breakfast Bar), Flooring (Ceramic Tile)
- Level: Main
- Area: 156 Square Feet
- Dimensions: 12X13
Living room
- Features: Flooring (Hardwood), Window Treatments (Blinds)
- Level: Main
- Area: 360 Square Feet
- Dimensions: 15X24
Heating
- Steam
Cooling
- Wall Unit(s)
Appliances
- Included: Range, Microwave, Dishwasher, Refrigerator
- Laundry: Common Area
Features
- Flooring: Hardwood
- Basement: Unfinished,Full
- Number of fireplaces: 1
- Fireplace features: Gas Log, Gas Starter, Living Room
Interior area
- Total structure area: 0
Property
Parking
- Total spaces: 1
- Parking features: On Site, Garage Owned, Detached, Garage
- Garage spaces: 1
Accessibility
- Accessibility features: No Disability Access
Features
- Patio & porch: Patio
- Exterior features: Outdoor Grill
Details
- Additional parcels included: 11201050081010
- Parcel number: 11201050081003
- Special conditions: List Broker Must Accompany
Construction
Type & style
- Home type: Condo
- Property subtype: Condominium, Single Family Residence
Materials
- Brick
Condition
- New construction: No
- Year built: 1925
Utilities & green energy
- Electric: Circuit Breakers, 100 Amp Service
- Sewer: Public Sewer
- Water: Lake Michigan
Community & neighborhood
Location
- Region: Evanston
HOA & financial
HOA
- Has HOA: Yes
- HOA fee: $602 monthly
- Amenities included: Bike Room/Bike Trails, Coin Laundry, Storage, Patio, Privacy Fence
- Services included: Heat, Water, Electricity, Insurance, Exterior Maintenance, Scavenger, Snow Removal
Other
Other facts
- Listing terms: Cash
- Ownership: Condo
Price history
| Date | Event | Price |
|---|---|---|
| 5/23/2025 | Sold | $489,000+22.3% |
Source: | ||
| 5/2/2025 | Pending sale | $400,000 |
Source: | ||
| 4/15/2025 | Contingent | $400,000 |
Source: | ||
| 4/11/2025 | Listed for sale | $400,000 |
Source: | ||
Public tax history
Tax history is unavailable.
Neighborhood: 60202
Nearby schools
GreatSchools rating
- 6/10Lincoln Elementary SchoolGrades: K-5Distance: 0.6 mi
- 7/10Nichols Middle SchoolGrades: 6-8Distance: 1 mi
- 9/10Evanston Twp High SchoolGrades: 9-12Distance: 2.1 mi
Schools provided by the listing agent
- Elementary: Oakton Elementary School
- Middle: Chute Middle School
- High: Evanston Twp High School
- District: 65
Source: MRED as distributed by MLS GRID. This data may not be complete. We recommend contacting the local school district to confirm school assignments for this home.

Get pre-qualified for a loan
At Zillow Home Loans, we can pre-qualify you in as little as 5 minutes with no impact to your credit score.An equal housing lender. NMLS #10287.
Sell for more on Zillow
Get a free Zillow Showcase℠ listing and you could sell for .
$503,100
2% more+ $10,062
With Zillow Showcase(estimated)
$513,162