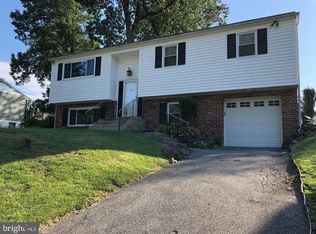Sold for $439,000 on 06/27/24
$439,000
502 Schick Rd, Aston, PA 19014
4beds
2,140sqft
Single Family Residence
Built in 1979
8,712 Square Feet Lot
$472,300 Zestimate®
$205/sqft
$3,115 Estimated rent
Home value
$472,300
$425,000 - $524,000
$3,115/mo
Zestimate® history
Loading...
Owner options
Explore your selling options
What's special
LIKE-New Construction Completely Remodeled Large 3/4 Bedroom Bi-Level Single Family Home Approx 2,250 SF in sought after Cherry Tree Woods. Spacious living room with an abundance of natural light and large windows. Amazing Large updated Eat-in kitchen with Quartz countertops, gorgeous tile backsplash, and large dining room drenched with Natural lighting. Double sliders bringing in the sunlight lead to the private oversized deck overlooking the large fenced rear yard. Perfect for entertaining, pets and providing a perfect spot for outdoor enjoyment. Upper level floor plan consists of Main bedroom with private ½ bath with custom ceramic tiles , 2 additional nicely sized bedrooms, New hall bath with tub to ceiling ceramic tiles/trim and hall Linen closet. The Lower level provides additional expanded living space and floor plan with a powder room, laundry room, utilities and 2 outside entrance/exits to the rear fenced private yard or front driveway. The Lower level also offers another large living space for whatever your needs may be. Possible In Law Suite/4th Bedroom, den, playroom, large office, or guest space are all options. NEW Heat pump and ductwork. NEW windows, flooring, trim, Penn-Delco School District. Close to All major highways/routes, Garnet Valley, Neumann University, RT 1, RT 322 to I-95 North/South, Delaware locations, Phila. International Airport and ALL N/S Shore points.
Zillow last checked: 8 hours ago
Listing updated: June 28, 2024 at 04:36am
Listed by:
Evans Zografakis 610-389-4804,
RE/MAX Preferred - Newtown Square
Bought with:
Shannon Diiorio, AB067087
Compass RE
Source: Bright MLS,MLS#: PADE2060872
Facts & features
Interior
Bedrooms & bathrooms
- Bedrooms: 4
- Bathrooms: 3
- Full bathrooms: 1
- 1/2 bathrooms: 2
- Main level bathrooms: 1
- Main level bedrooms: 1
Basement
- Area: 0
Heating
- Forced Air, Heat Pump, Electric
Cooling
- Heat Pump, Electric
Appliances
- Included: Electric Water Heater
Features
- Basement: Full,Front Entrance,Rear Entrance,Walk-Out Access
- Number of fireplaces: 1
Interior area
- Total structure area: 2,140
- Total interior livable area: 2,140 sqft
- Finished area above ground: 2,140
- Finished area below ground: 0
Property
Parking
- Parking features: Driveway
- Has uncovered spaces: Yes
Accessibility
- Accessibility features: None
Features
- Levels: Bi-Level,Two
- Stories: 2
- Patio & porch: Deck
- Pool features: None
Lot
- Size: 8,712 sqft
Details
- Additional structures: Above Grade, Below Grade
- Parcel number: 02000230314
- Zoning: RES
- Special conditions: Standard
Construction
Type & style
- Home type: SingleFamily
- Property subtype: Single Family Residence
Materials
- Vinyl Siding, Aluminum Siding
- Foundation: Block, Concrete Perimeter
Condition
- New construction: No
- Year built: 1979
Utilities & green energy
- Sewer: Public Sewer
- Water: Public
Community & neighborhood
Location
- Region: Aston
- Subdivision: Cherry Tree Woods
- Municipality: ASTON TWP
Other
Other facts
- Listing agreement: Exclusive Right To Sell
- Listing terms: Cash,Conventional,FHA,VA Loan
- Ownership: Fee Simple
Price history
| Date | Event | Price |
|---|---|---|
| 6/27/2024 | Sold | $439,000$205/sqft |
Source: | ||
| 5/25/2024 | Contingent | $439,000$205/sqft |
Source: | ||
| 5/17/2024 | Price change | $439,000-2.2%$205/sqft |
Source: | ||
| 5/1/2024 | Price change | $449,000-2.2%$210/sqft |
Source: | ||
| 4/18/2024 | Price change | $459,000-2.1%$214/sqft |
Source: | ||
Public tax history
| Year | Property taxes | Tax assessment |
|---|---|---|
| 2025 | $7,099 +6.6% | $256,580 |
| 2024 | $6,658 +4.7% | $256,580 |
| 2023 | $6,359 +3.7% | $256,580 |
Find assessor info on the county website
Neighborhood: 19014
Nearby schools
GreatSchools rating
- 4/10Pennell El SchoolGrades: K-5Distance: 1.2 mi
- 4/10Northley Middle SchoolGrades: 6-8Distance: 2.1 mi
- 7/10Sun Valley High SchoolGrades: 9-12Distance: 1.9 mi
Schools provided by the listing agent
- District: Penn-delco
Source: Bright MLS. This data may not be complete. We recommend contacting the local school district to confirm school assignments for this home.

Get pre-qualified for a loan
At Zillow Home Loans, we can pre-qualify you in as little as 5 minutes with no impact to your credit score.An equal housing lender. NMLS #10287.
Sell for more on Zillow
Get a free Zillow Showcase℠ listing and you could sell for .
$472,300
2% more+ $9,446
With Zillow Showcase(estimated)
$481,746