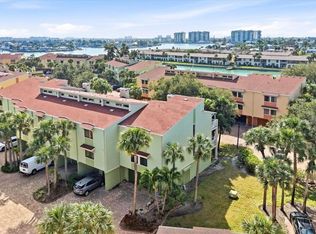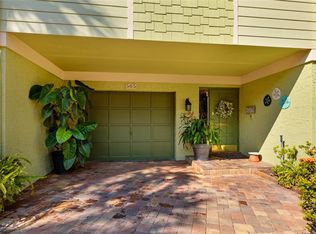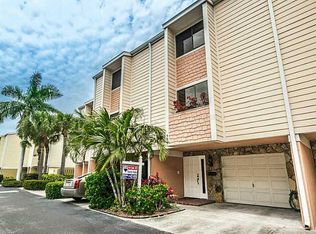Sold for $640,000
$640,000
502 Sandy Hook Rd #502, Treasure Island, FL 33706
3beds
2,025sqft
Townhouse
Built in 1984
-- sqft lot
$591,800 Zestimate®
$316/sqft
$4,890 Estimated rent
Home value
$591,800
$533,000 - $663,000
$4,890/mo
Zestimate® history
Loading...
Owner options
Explore your selling options
What's special
Spacious END UNIT three-story 3/2.5 condominium townhome w/ a 2 car garage and an elevator! Enjoy stunning water views of Boca Ciega bay and Treasure Bay par 3 golf course from the ground floor patio or 2nd and 3rd floor balconies. Open and spacious floor plan perfect for entertaining or relaxing. Master retreat on the third floor with walk in closet, relaxing spa tub, and balcony. Laundry on 1st and 3rd floors. Roofs were replaced in 2019, A/C 2020, water heater 2022. Located in the heart of Treasure Island in The Village of Paradise Island community that offers two pools, a large dock for fishing, and over 20 boat slips are available for boats up to 45’ on a first come first serve basis. Just minutes from the beach, shopping, and endless outdoor activities. Treasure Bay par 3 golf course, tennis, and playground is just steps away from the community. Monthly condominium dues include water, sewer, trash, insurance, cable, exterior and lawn maintenance, and amenities.
Zillow last checked: 8 hours ago
Listing updated: February 25, 2024 at 11:51pm
Listing Provided by:
Darleen DePoalo 727-417-7396,
ABI ROAD REALTY LLC 727-710-8689
Bought with:
Eileen Lemmerbrock
FUTURE HOME REALTY INC
Source: Stellar MLS,MLS#: T3468717 Originating MLS: Tampa
Originating MLS: Tampa

Facts & features
Interior
Bedrooms & bathrooms
- Bedrooms: 3
- Bathrooms: 3
- Full bathrooms: 2
- 1/2 bathrooms: 1
Primary bedroom
- Features: Bath With Whirlpool, Walk-In Closet(s)
- Level: Upper
- Dimensions: 17x17
Kitchen
- Level: Second
- Dimensions: 23x15
Living room
- Level: Second
- Dimensions: 23x26
Heating
- Central
Cooling
- Central Air
Appliances
- Included: Dishwasher, Microwave, Range, Refrigerator, Washer
- Laundry: In Garage, Upper Level
Features
- Ceiling Fan(s), Elevator, High Ceilings, PrimaryBedroom Upstairs
- Flooring: Carpet, Ceramic Tile, Laminate
- Doors: French Doors
- Has fireplace: Yes
- Fireplace features: Living Room, Wood Burning
- Common walls with other units/homes: End Unit
Interior area
- Total structure area: 2,025
- Total interior livable area: 2,025 sqft
Property
Parking
- Total spaces: 2
- Parking features: Garage - Attached
- Attached garage spaces: 2
Features
- Levels: Three Or More
- Stories: 3
- Patio & porch: Covered
- Exterior features: Balcony
- Has view: Yes
- View description: Golf Course, Water, Bay/Harbor - Partial
- Has water view: Yes
- Water view: Water,Bay/Harbor - Partial
Details
- Parcel number: 243115941120125020
- Special conditions: None
Construction
Type & style
- Home type: Townhouse
- Property subtype: Townhouse
Materials
- Block, Wood Frame
- Foundation: Slab
- Roof: Shingle
Condition
- New construction: No
- Year built: 1984
Utilities & green energy
- Sewer: Public Sewer
- Water: Public
- Utilities for property: Public
Community & neighborhood
Community
- Community features: Pool
Location
- Region: Treasure Island
- Subdivision: VILLAGE OF PARADISE ISLAND
HOA & financial
HOA
- Has HOA: Yes
- HOA fee: $900 monthly
- Amenities included: Pool
- Services included: Cable TV, Community Pool, Reserve Fund, Insurance, Maintenance Structure, Maintenance Grounds, Pool Maintenance, Private Road, Sewer, Trash, Water
- Association name: Avid/Robert Shipman
- Association phone: 813-868-1104
Other fees
- Pet fee: $0 monthly
Other financial information
- Total actual rent: 0
Other
Other facts
- Listing terms: Cash,Conventional
- Ownership: Condominium
- Road surface type: Other
Price history
| Date | Event | Price |
|---|---|---|
| 9/19/2023 | Sold | $640,000-1.5%$316/sqft |
Source: | ||
| 8/29/2023 | Pending sale | $649,900$321/sqft |
Source: | ||
| 8/26/2023 | Listed for sale | $649,900+261.1%$321/sqft |
Source: | ||
| 1/2/1996 | Sold | $180,000$89/sqft |
Source: Public Record Report a problem | ||
Public tax history
| Year | Property taxes | Tax assessment |
|---|---|---|
| 2024 | $8,550 +94.4% | $529,679 +71.9% |
| 2023 | $4,397 +2.8% | $308,211 +3% |
| 2022 | $4,279 +16% | $299,234 +18.5% |
Find assessor info on the county website
Neighborhood: Paradise Island
Nearby schools
GreatSchools rating
- 5/10Azalea Elementary SchoolGrades: PK-5Distance: 1.8 mi
- 3/10Azalea Middle SchoolGrades: 6-8Distance: 2 mi
- 4/10Boca Ciega High SchoolGrades: 9-12Distance: 2.9 mi
Schools provided by the listing agent
- Elementary: Azalea Elementary-PN
- Middle: Azalea Middle-PN
- High: Boca Ciega High-PN
Source: Stellar MLS. This data may not be complete. We recommend contacting the local school district to confirm school assignments for this home.
Get a cash offer in 3 minutes
Find out how much your home could sell for in as little as 3 minutes with a no-obligation cash offer.
Estimated market value$591,800
Get a cash offer in 3 minutes
Find out how much your home could sell for in as little as 3 minutes with a no-obligation cash offer.
Estimated market value
$591,800


