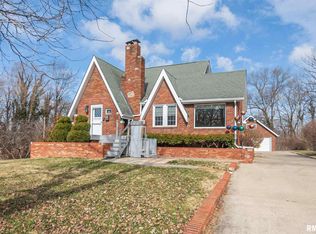Location is the key to this Victorian "fixer upper". With the original carved wood work, original hardwood floors, and authentic charm throughout, this home offers endless possibilities. The main floor has a large living room, den or parlor with fire place, dining room and kitchen. Travel up the gorgeous staircase to the second floor and you will find 3 bedrooms and a bath. The third floor boasts a master with en suite and bath. The right buyer could make this into a dream home. The lot is a real show stopper as well. This could also be the perfect location to build you new home, sitting on top of the hill with a gorgeous view, you will definitely want to take a look at all this home and property have to offer. Home needs work. Property being sold "as is".
This property is off market, which means it's not currently listed for sale or rent on Zillow. This may be different from what's available on other websites or public sources.

