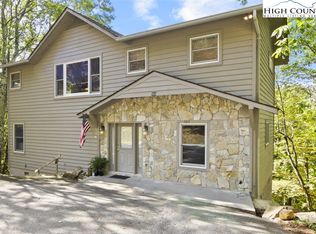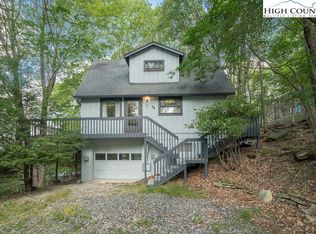Sold for $490,000
$490,000
502 St Andrews Road, Beech Mountain, NC 28604
3beds
3,130sqft
Single Family Residence
Built in 1987
0.35 Acres Lot
$639,400 Zestimate®
$157/sqft
$3,192 Estimated rent
Home value
$639,400
$575,000 - $710,000
$3,192/mo
Zestimate® history
Loading...
Owner options
Explore your selling options
What's special
Large home on 2 stories and level entry to main, which has master suite, 2 guest bedrooms, another full bath and a half bath, kitchen, laundry and great room. Access to garage is through the kitchen. Lower level has another room currently used for sleeping but this home has a 3 bedroom septic so it is not included as a bedroom. There is also a full bathroom, half bath huge area used for family room, games and office. Additionally there is a finished, heated room currently used as a workshop. Flat parking area for at least 4 cars. Extra lot at 118 Deergrass Rd has the current Beech Mountain Club membership and is included in acceptable offer. Fully furnished.
Zillow last checked: 8 hours ago
Listing updated: May 11, 2023 at 01:46pm
Listed by:
Debbie Canady (828)387-3822,
Superlative Realty Services
Bought with:
Debbie Canady, 238276
Superlative Realty Services
Source: High Country AOR,MLS#: 238807 Originating MLS: High Country Association of Realtors Inc.
Originating MLS: High Country Association of Realtors Inc.
Facts & features
Interior
Bedrooms & bathrooms
- Bedrooms: 3
- Bathrooms: 5
- Full bathrooms: 3
- 1/2 bathrooms: 2
Heating
- Electric, Radiant
Cooling
- None
Appliances
- Included: Dryer, Dishwasher, Electric Range, Electric Water Heater, Microwave, Refrigerator, Washer
- Laundry: Main Level
Features
- Furnished, Window Treatments
- Windows: Double Pane Windows, Screens, Window Treatments
- Basement: Full,Finished
- Has fireplace: Yes
- Fireplace features: Wood Burning
- Furnished: Yes
Interior area
- Total structure area: 4,695
- Total interior livable area: 3,130 sqft
- Finished area above ground: 1,565
- Finished area below ground: 1,565
Property
Parking
- Total spaces: 1
- Parking features: Attached, Driveway, Garage, One Car Garage, Gravel, Private
- Attached garage spaces: 1
- Has uncovered spaces: Yes
Features
- Levels: Two
- Stories: 2
- Patio & porch: Open
- Exterior features: Gravel Driveway
- Pool features: Community
- Has view: Yes
- View description: Mountain(s), Seasonal View
Lot
- Size: 0.35 Acres
Details
- Parcel number: 1941810302000
- Zoning description: Residential
Construction
Type & style
- Home type: SingleFamily
- Architectural style: Traditional
- Property subtype: Single Family Residence
Materials
- Wood Siding, Wood Frame
- Foundation: Basement
- Roof: Architectural,Shingle
Condition
- Year built: 1987
Utilities & green energy
- Sewer: Septic Permit 3 Bedroom
- Water: Public
- Utilities for property: Cable Available, High Speed Internet Available
Community & neighborhood
Community
- Community features: Club Membership Available, Clubhouse, Fitness Center, Fishing, Golf, Lake, Pool, Skiing, Tennis Court(s), Trails/Paths, Long Term Rental Allowed, Short Term Rental Allowed
Location
- Region: Banner Elk
- Subdivision: Grassy Gap Low
Other
Other facts
- Listing terms: Cash,Conventional,New Loan
- Road surface type: Paved
Price history
| Date | Event | Price |
|---|---|---|
| 5/11/2023 | Sold | $490,000-14.6%$157/sqft |
Source: | ||
| 11/16/2022 | Contingent | $574,000$183/sqft |
Source: | ||
| 9/15/2022 | Price change | $574,000-4.2%$183/sqft |
Source: | ||
| 8/4/2022 | Price change | $599,000-4.2%$191/sqft |
Source: | ||
| 7/15/2022 | Listed for sale | $625,000+115.5%$200/sqft |
Source: | ||
Public tax history
| Year | Property taxes | Tax assessment |
|---|---|---|
| 2024 | $1,799 | $533,400 |
| 2023 | $1,799 +1.3% | $533,400 |
| 2022 | $1,776 +57.8% | $533,400 +105.5% |
Find assessor info on the county website
Neighborhood: 28604
Nearby schools
GreatSchools rating
- 7/10Valle Crucis ElementaryGrades: PK-8Distance: 6.2 mi
- 8/10Watauga HighGrades: 9-12Distance: 13.3 mi
Schools provided by the listing agent
- Elementary: Valle Crucis
- High: Watauga
Source: High Country AOR. This data may not be complete. We recommend contacting the local school district to confirm school assignments for this home.
Get pre-qualified for a loan
At Zillow Home Loans, we can pre-qualify you in as little as 5 minutes with no impact to your credit score.An equal housing lender. NMLS #10287.

